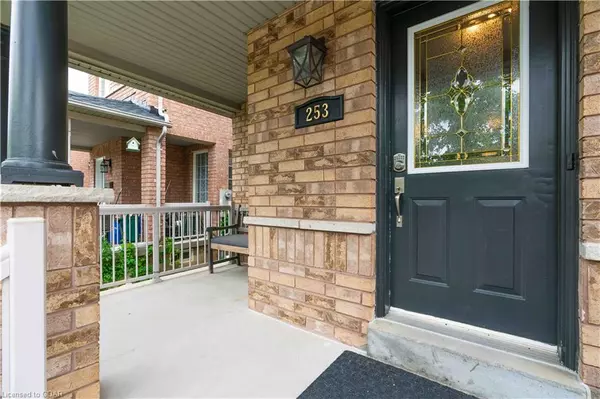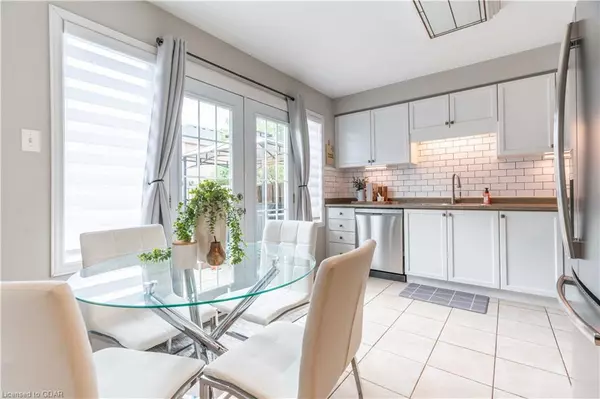For more information regarding the value of a property, please contact us for a free consultation.
253 Pettigrew Trail Milton, ON L9T 5X7
Want to know what your home might be worth? Contact us for a FREE valuation!

Our team is ready to help you sell your home for the highest possible price ASAP
Key Details
Sold Price $900,000
Property Type Single Family Home
Sub Type Single Family Residence
Listing Status Sold
Purchase Type For Sale
Square Footage 1,283 sqft
Price per Sqft $701
MLS Listing ID 40442209
Sold Date 06/27/23
Style Two Story
Bedrooms 3
Full Baths 1
Half Baths 1
Abv Grd Liv Area 1,769
Originating Board Guelph & District
Year Built 2002
Annual Tax Amount $3,204
Property Description
Beautifully updated Semi-Detached Home in the well desired Dorset Park Neighbourhood! The attractive, full brick exterior and large covered porch greet you as you arrive to this wonderful home. Inside you will find a spacious living room featuring updated flooring, new lighting fixtures and a cozy gas fireplace. The eat-in kitchen sits just off the living room and offers attractive subway tile backsplash, pantry, stainless steel appliances and garden doors out to the hidden gem of this home, the backyard! Before you head upstairs you will notice the extremely useful, main floor powder room! Hardwood flooring flows throughout your second level including the 3 large bedrooms. The main bathroom has been completely renovated with a new vanity featuring quartz counters, new tub surround, attractive tiling and a LED light mirror. The basement is partially finished with a functional laundry room and a finished Den. You'll want to enjoy every second of summer in the backyard oasis. The backyard has been completely renovated with a large multi-level deck, pergola area where you can enjoy the outdoor TV, a covered bbq area, room for dining outdoors and of course a separate area to relax in the hot tub or enjoy the sun loungers!! Completely maintenance free consisting of all deck area and turf grass! All of this located in a wonderful, family friendly neighbourhood surrounded by every imaginable amenity at your fingertips. Moments from the 401 and Go Station making this home very commutable!
Location
Province ON
County Halton
Area 2 - Milton
Zoning MD1E
Direction Maple Avenue to Fleming, Fleming to Charleton Way and onto Pettigrew Trail
Rooms
Basement Full, Partially Finished
Kitchen 1
Interior
Interior Features Auto Garage Door Remote(s)
Heating Forced Air, Natural Gas
Cooling Central Air
Fireplaces Number 1
Fireplaces Type Living Room
Fireplace Yes
Window Features Window Coverings
Appliance Water Heater Owned, Built-in Microwave, Dishwasher, Dryer, Hot Water Tank Owned, Refrigerator, Stove, Washer
Laundry In Basement
Exterior
Parking Features Attached Garage, Garage Door Opener, Asphalt
Garage Spaces 1.0
Pool None
Roof Type Asphalt Shing
Lot Frontage 27.0
Lot Depth 94.0
Garage Yes
Building
Lot Description Urban, Major Highway, Place of Worship, Playground Nearby, Public Transit, Quiet Area, Schools, Shopping Nearby
Faces Maple Avenue to Fleming, Fleming to Charleton Way and onto Pettigrew Trail
Foundation Poured Concrete
Sewer Sewer (Municipal)
Water Municipal
Architectural Style Two Story
Structure Type Brick
New Construction No
Schools
Elementary Schools Chris Hadfield Ps, St Peter Ces
High Schools Milton District Hs, Bishop Reding Css
Others
Senior Community false
Tax ID 249402710
Ownership Freehold/None
Read Less




