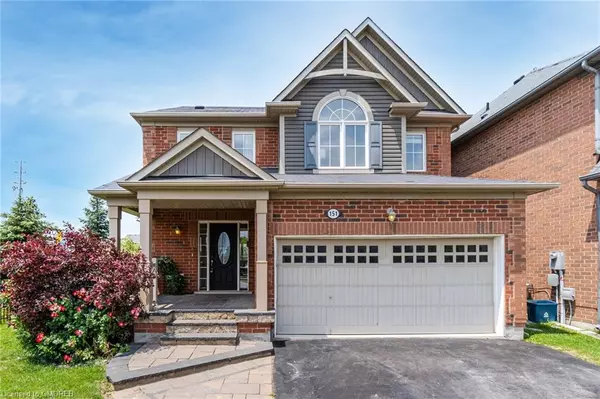For more information regarding the value of a property, please contact us for a free consultation.
151 Higginbotham Crescent Milton, ON L9T 8E1
Want to know what your home might be worth? Contact us for a FREE valuation!

Our team is ready to help you sell your home for the highest possible price ASAP
Key Details
Sold Price $1,275,000
Property Type Single Family Home
Sub Type Single Family Residence
Listing Status Sold
Purchase Type For Sale
Square Footage 2,051 sqft
Price per Sqft $621
MLS Listing ID 40442013
Sold Date 06/24/23
Style Two Story
Bedrooms 4
Full Baths 2
Half Baths 1
Abv Grd Liv Area 2,051
Originating Board Oakville
Year Built 2011
Annual Tax Amount $4,695
Property Description
One of Mattamy's most popular floor plans in new Milton steps from 3 different parks, all schools & shopping centre. This beautiful 2051 square foot energy star home is situated on a quiet crescent and features a modern open concept layout with large windows all around & hardwood flooring. The kitchen features upgraded maple cabinets with granite counters, backsplash, valance lighting, pantry, centre island and a breakfast room with walkout to back yard. The second level features 4 bedrooms, laundry room, large 4pc ensuite with soaker tub, walk-in shower & his & hers closets in the primary room. Interlock patio and gardens in the back yard.
Location
Province ON
County Halton
Area 2 - Milton
Zoning Res A
Direction Derry to Bronte to Ruhl
Rooms
Basement Full, Unfinished
Kitchen 1
Interior
Interior Features None
Heating Forced Air, Natural Gas
Cooling Central Air
Fireplace No
Appliance Dishwasher, Dryer, Gas Stove, Microwave, Refrigerator, Washer
Laundry Upper Level
Exterior
Parking Features Attached Garage
Garage Spaces 2.0
Roof Type Asphalt Shing
Lot Frontage 49.28
Lot Depth 88.58
Garage Yes
Building
Lot Description Urban, Hospital, Park, Public Parking, Schools, Shopping Nearby
Faces Derry to Bronte to Ruhl
Foundation Poured Concrete
Sewer Sewer (Municipal)
Water Municipal
Architectural Style Two Story
Structure Type Brick, Vinyl Siding
New Construction No
Others
Senior Community false
Ownership Freehold/None
Read Less




