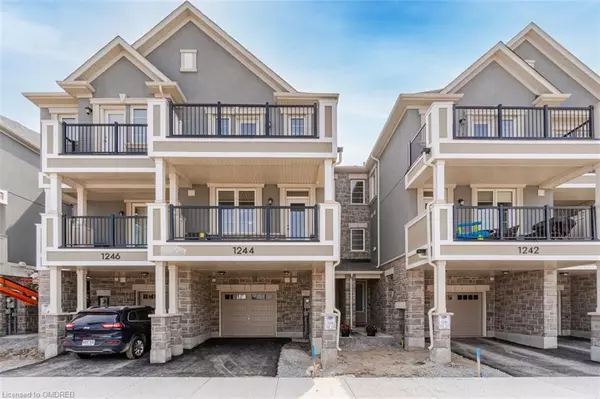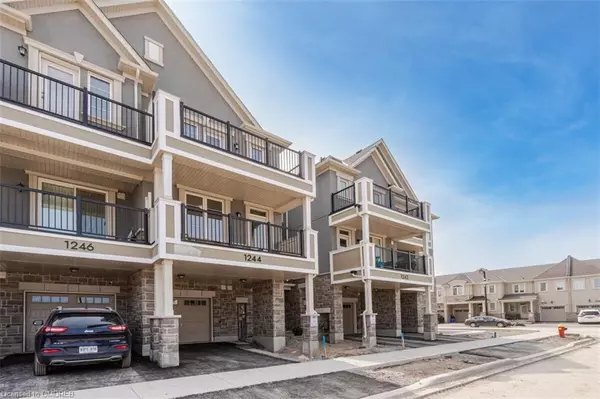For more information regarding the value of a property, please contact us for a free consultation.
1244 Havelock Garden Milton, ON L9T 6H8
Want to know what your home might be worth? Contact us for a FREE valuation!

Our team is ready to help you sell your home for the highest possible price ASAP
Key Details
Sold Price $932,000
Property Type Townhouse
Sub Type Row/Townhouse
Listing Status Sold
Purchase Type For Sale
Square Footage 1,400 sqft
Price per Sqft $665
MLS Listing ID 40440996
Sold Date 06/26/23
Style 3 Storey
Bedrooms 3
Full Baths 2
Half Baths 1
Abv Grd Liv Area 1,400
Originating Board Oakville
Year Built 2022
Property Description
Brand new 3 storey freehold townhome. Close to 1400 sq ft. Featuring 3 bedrooms, upgraded 3 bathrooms, open concept, upgraded luxury vinyl flooring on 1st & 2nd level, 9 ft ceilings on main level & 2nd level, Upgraded chef kitchen with centre island, quartz counters, extended cabinets, large pantry S/S appliances, fridge, stove, dishwasher, smooth ceiling, 2 extra large balconies (16.5 x 6.6) to enjoy the sunshine. Primary with 3 piece ensuite and large balcony Upgraded staircase. Entrance to the garage with extra storage space. Not assessed yet. Must be Seen !
Location
Province ON
County Halton
Area 2 - Milton
Zoning RES
Direction Louis St. Laurent to 4th Line
Rooms
Basement None
Kitchen 1
Interior
Interior Features Auto Garage Door Remote(s)
Heating Forced Air
Cooling Central Air
Fireplace No
Appliance Dishwasher, Dryer, Range Hood, Refrigerator, Stove, Washer
Laundry Main Level
Exterior
Parking Features Attached Garage, Garage Door Opener
Garage Spaces 1.0
Roof Type Asphalt Shing
Lot Frontage 21.0
Lot Depth 44.29
Garage Yes
Building
Lot Description Urban, Rectangular, Place of Worship, Playground Nearby, Rec./Community Centre, Schools, Shopping Nearby, Trails
Faces Louis St. Laurent to 4th Line
Sewer Sewer (Municipal)
Water Municipal-Metered
Architectural Style 3 Storey
Structure Type Shingle Siding, Stone, Stucco
New Construction No
Others
Senior Community false
Tax ID 250760297
Ownership Freehold/None
Read Less




