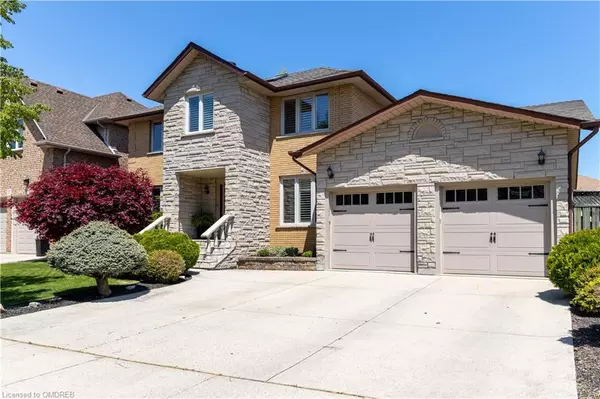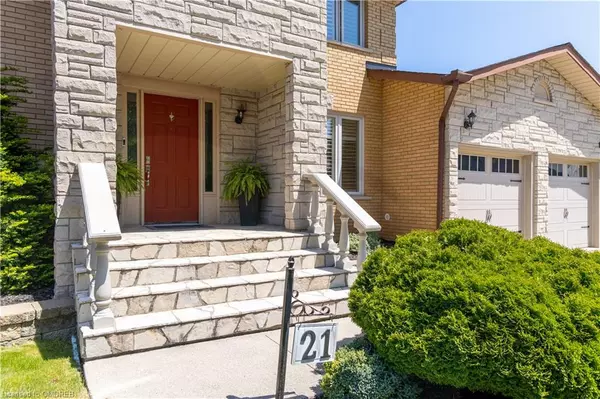For more information regarding the value of a property, please contact us for a free consultation.
21 Regalview Drive Hamilton, ON L8G 4Y6
Want to know what your home might be worth? Contact us for a FREE valuation!

Our team is ready to help you sell your home for the highest possible price ASAP
Key Details
Sold Price $1,350,000
Property Type Single Family Home
Sub Type Single Family Residence
Listing Status Sold
Purchase Type For Sale
Square Footage 2,446 sqft
Price per Sqft $551
MLS Listing ID 40421534
Sold Date 06/27/23
Style Two Story
Bedrooms 4
Full Baths 3
Abv Grd Liv Area 3,767
Originating Board Oakville
Annual Tax Amount $6,143
Property Description
Exquisite Large 2 storey home with finished basement apartment potential, situated on a Rare Premium Large Lot Backyard Oasis on the foot of Majestic Escarpment in a Quiet, Sought After Friendly Community. Renovated, Ample Living Space, Large Lot & Prime Location offers the Perfect Blend. Exterior Features Quality Stone & Brick Build, Concrete Finishes, Manicured Landscaping & Large Backyard w/ Two Tier Patio & Pool. Step Inside the Home Offers Abundant Open Concept Space & All Principal Rms with Rare Main Flr Office, Main Bath w/ Shower, Living, Dining + Family Rm Open to Kitchen. Upstairs Delivers 4 Substantial Sized Bedrms, Primary Bed W/ Walk in Closet & Ensuite. Lower level Offers full kitchen & dining area, gym & storage space, large living area & can easily accommodate a bath to create full apartment/in law suite. Premium Floors T/O (Carpet Free) Pot Lights, Granite Tops, Built In Cabinets, Glass Showers, SS Appliances & More! Newer Roof, Furnace, AC and HWT + Inground Sprinkler System. All Renovated & Updated to simply move in and enjoy. Prime Location in quite pocket beneath the escarpment and easy access to the highway. You'll enjoy the best of both worlds a peaceful retreat with close proximity to urban amenities, schools, shopping centers, parks, trails, marinas & more. Don't miss this one a Definite Must See!
Location
Province ON
County Hamilton
Area 51 - Stoney Creek
Zoning R2
Direction QEW Exit Fruitland Turn Right Southbound Pass Hwy 8.
Rooms
Other Rooms Shed(s)
Basement Full, Finished
Kitchen 2
Interior
Interior Features Central Vacuum, In-law Capability
Heating Forced Air, Natural Gas
Cooling Central Air
Fireplaces Type Family Room, Gas
Fireplace Yes
Window Features Window Coverings
Appliance Water Heater Owned, Built-in Microwave, Dishwasher, Dryer, Gas Stove, Hot Water Tank Owned, Refrigerator, Stove
Laundry Main Level
Exterior
Exterior Feature Landscaped
Parking Features Attached Garage, Garage Door Opener
Garage Spaces 2.0
Pool Above Ground
Waterfront Description Lake/Pond
View Y/N true
View Park/Greenbelt, Pool, Trees/Woods
Roof Type Asphalt Shing
Porch Enclosed
Lot Frontage 59.24
Lot Depth 124.23
Garage Yes
Building
Lot Description Urban, Rectangular, Greenbelt, Major Highway, Marina, Park, Public Transit, School Bus Route, Schools, Shopping Nearby, Trails
Faces QEW Exit Fruitland Turn Right Southbound Pass Hwy 8.
Foundation Poured Concrete
Sewer Sewer (Municipal)
Water Municipal
Architectural Style Two Story
Structure Type Brick, Stone
New Construction No
Schools
Elementary Schools Southmeadow & St. Clare
High Schools Orchard Park & Cardinal New
Others
Senior Community false
Tax ID 173530017
Ownership Freehold/None
Read Less




