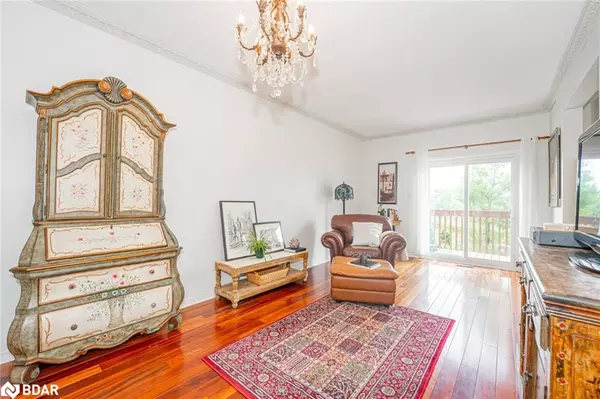For more information regarding the value of a property, please contact us for a free consultation.
27 Amberhill Way Aurora, ON L4G 7E1
Want to know what your home might be worth? Contact us for a FREE valuation!

Our team is ready to help you sell your home for the highest possible price ASAP
Key Details
Sold Price $1,000,000
Property Type Townhouse
Sub Type Row/Townhouse
Listing Status Sold
Purchase Type For Sale
Square Footage 1,614 sqft
Price per Sqft $619
MLS Listing ID 40438852
Sold Date 06/26/23
Style Two Story
Bedrooms 4
Full Baths 2
Half Baths 2
Abv Grd Liv Area 2,317
Originating Board Barrie
Year Built 1997
Annual Tax Amount $4,306
Property Description
NOTE: SOLD FIRM AWAITING DEPOSIT - DISCOVER THIS HIDDEN GEM IN AN UNBEATABLE LOCATION CLOSE TO COMMUTER ROUTES, AMENITIES & BACKING ONTO THE SCENIC GREEN BELT! Discover this remarkable 2-storey townhome nestled against a tranquil green belt. The covered front entry adds charm to the exterior, leading to an elegant ceramic tiled foyer. Inside, you'll find tasteful details like crown moulding and h/w floors. The living room provides a w/o to the balcony overlooking the green belt. The kitchen is complete with s/s appliances and quartz countertops & offers a breathtaking view. The primary bedroom boasts natural light, h/w floors, 2 closets, and an en-suite bathroom. Three additional bedrooms with h/w floors and a shared 4pc bath provide versatility. The basement features a rec room, a w/o to the back deck & a 2pc bath. The location is superb, close to Jubilee Park, the Aurora Arboretum, golf courses & easy highway access. Experience the harmonious blend of convenience and natural beauty this exceptional #HomeToStay offers.
Location
Province ON
County York
Area Aurora
Zoning R8
Direction Wellington St E/John West Way/Amberhill Way
Rooms
Basement Walk-Out Access, Full, Finished
Kitchen 1
Interior
Interior Features In-law Capability
Heating Forced Air, Natural Gas, Gas Hot Water
Cooling Central Air
Fireplace No
Window Features Window Coverings
Appliance Water Heater, Dishwasher, Dryer, Refrigerator, Stove, Washer
Laundry In Basement
Exterior
Exterior Feature Balcony
Parking Features Attached Garage, Exclusive, Asphalt, Interlock
Garage Spaces 1.0
View Y/N true
View Creek/Stream, Park/Greenbelt
Roof Type Asphalt Shing
Lot Frontage 20.0
Lot Depth 104.99
Garage Yes
Building
Lot Description Urban, Rectangular, Dog Park, Park, Place of Worship, School Bus Route, Schools, Shopping Nearby, Trails
Faces Wellington St E/John West Way/Amberhill Way
Foundation Poured Concrete
Sewer Sewer (Municipal)
Water Municipal-Metered
Architectural Style Two Story
Structure Type Brick
New Construction No
Others
Senior Community false
Tax ID 036410982
Ownership Freehold/None
Read Less




