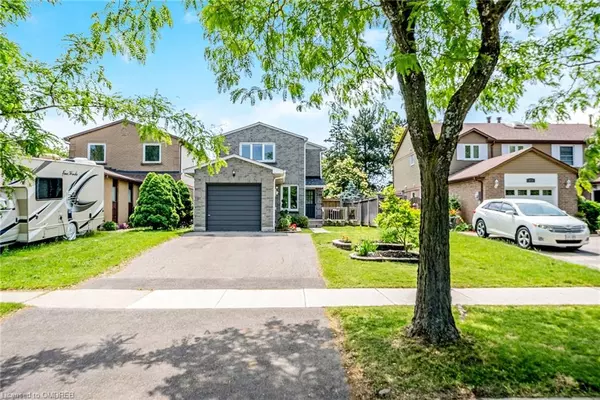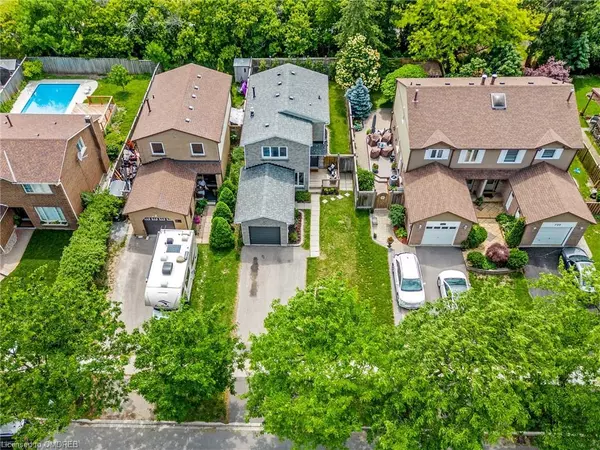For more information regarding the value of a property, please contact us for a free consultation.
724 Syer Drive Milton, ON L9T 4H2
Want to know what your home might be worth? Contact us for a FREE valuation!

Our team is ready to help you sell your home for the highest possible price ASAP
Key Details
Sold Price $931,000
Property Type Single Family Home
Sub Type Single Family Residence
Listing Status Sold
Purchase Type For Sale
Square Footage 1,474 sqft
Price per Sqft $631
MLS Listing ID 40440746
Sold Date 06/26/23
Style Two Story
Bedrooms 3
Full Baths 1
Half Baths 1
Abv Grd Liv Area 1,474
Originating Board Oakville
Year Built 1979
Annual Tax Amount $3,799
Property Description
This is Your Rare Opportunity for an AFFORDABLE 3-Bedroom 2-Bathroom DETACHED home w/ PARKING for FOUR VEHICLES in the driveway and a private fully fenced yard backing directly onto mature trees and the Sam Sherratt Trail system. This pretty family home is located on a family-friendly street in the highly desirable Timberlea neighbourhood of Milton. There really is a feeling of wide open space as there are no direct homes in front or behind you. There is a lovely deck and seating area in front of the home - the perfect spot to enjoy your morning coffee and watch the kids riding their bikes. This home has a wonderfully functional floor plan. The living room features bright large windows, a cozy gas fireplace and hardwood floors. The dining room overlooks the kitchen and the yard and is spacious enough to host extended family and friends for the holidays. The eat-in kitchen offers good prep space and cabinetry w/ a walk out to the beautiful over-sized covered deck - perfect for easy outdoor entertaining and protection while BBQing in the rain! There is a powder room off the front foyer and a large closet. Upstairs, there are three very generous sized bedrooms and a renovated 4-piece bathroom with quartz top vanity, soaker tub w/glass sliding doors, tile surround and bonus linen closet. The primary bedroom has built-in closet organizers and is bright and spacious with custom window coverings and long views. The lower level is ready for your personal touches! It is separated into two spaces, one partially finished area that could easily be converted into a large HOME OFFICE, gym, rec room or FOURTH BEDROOM and there is plenty of extra storage. The home is the perfect starter home or for downsizers alike with NO CONDO fees. Ideally located close to all amenities: schools, Laurier Park and splash pad, shopping, restaurants, public transit, GO station, easy commute to highways. Your New Home is Waiting for You! *property is linked below grade. OPEN HOUSES SAT & SUN 2-4 PM
Location
Province ON
County Halton
Area 2 - Milton
Zoning RLD5*309
Direction Laurier to Holly to Syer - Property is on the right hand side
Rooms
Basement Full, Unfinished
Kitchen 1
Interior
Interior Features Auto Garage Door Remote(s)
Heating Forced Air, Natural Gas
Cooling Central Air
Fireplaces Number 1
Fireplaces Type Gas
Fireplace Yes
Laundry In Basement
Exterior
Exterior Feature Private Entrance
Parking Features Attached Garage, Asphalt
Garage Spaces 1.0
Fence Full
Pool None
Roof Type Asphalt Shing
Porch Deck, Porch
Lot Frontage 35.0
Lot Depth 121.0
Garage Yes
Building
Lot Description Urban, Rectangular, Hospital, Park, Playground Nearby, Public Transit, School Bus Route, Schools, Trails
Faces Laurier to Holly to Syer - Property is on the right hand side
Foundation Poured Concrete
Sewer Sewer (Municipal)
Water Municipal-Metered
Architectural Style Two Story
Structure Type Aluminum Siding, Brick
New Construction No
Schools
Elementary Schools Sherratt Jk-8, E.W. Foster 2-5 F, W.I. Dick 6-8 Fi
High Schools Milton District High School
Others
Senior Community false
Ownership Freehold/None
Read Less




