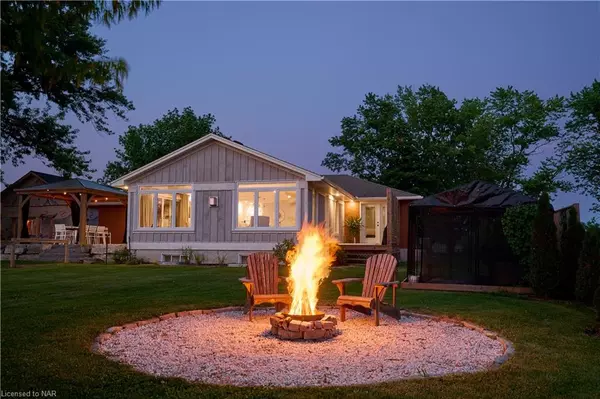For more information regarding the value of a property, please contact us for a free consultation.
1138 Regional Rd #24 Road Wellandport, ON L0S 1C0
Want to know what your home might be worth? Contact us for a FREE valuation!

Our team is ready to help you sell your home for the highest possible price ASAP
Key Details
Sold Price $927,000
Property Type Single Family Home
Sub Type Single Family Residence
Listing Status Sold
Purchase Type For Sale
Square Footage 1,667 sqft
Price per Sqft $556
MLS Listing ID 40440654
Sold Date 06/26/23
Style Bungalow
Bedrooms 5
Full Baths 2
Abv Grd Liv Area 1,667
Originating Board Niagara
Annual Tax Amount $4,425
Property Description
Welcome home to this absolute showstopper!! Featuring 2+3 beds and 2 baths, you will be so impressed with this home. Addition in 2020 off the back of the home to accommodate a fully open concept, stunning renovation. The gorgeous, custom kitchen is designed by J Sinke Wood Interiors which includes beautiful Quartz countertops, all leading directly to your very own backyard oasis. Very spacious with tons of storage. This home is completely move-in ready. You will love all of the updates throughout and the large windows that bring in a ton of natural light. Professional landscaping and patio completed in 2022 with attached garage plus a new 25’ x 18’ garage (2022) and so many more updates, you have to see it for yourself! Enjoy the perks of country living, catching the sunset nightly all while relaxing on your beautiful property with no rear neighbours. Make this Your Niagara Home today.
Location
Province ON
County Niagara
Area West Lincoln
Zoning RUR
Direction NEAR CANBOROUGH RD
Rooms
Basement Full, Finished
Kitchen 1
Interior
Interior Features Central Vacuum, Water Treatment
Heating Forced Air
Cooling Central Air
Fireplaces Number 2
Fireplaces Type Gas, Wood Burning
Fireplace Yes
Window Features Window Coverings
Appliance Water Heater Owned, Built-in Microwave, Dishwasher, Dryer, Gas Stove, Hot Water Tank Owned, Range Hood, Refrigerator, Washer
Exterior
Garage Attached Garage, Asphalt
Garage Spaces 2.0
Pool None
Utilities Available Natural Gas Connected
Waterfront No
Roof Type Asphalt Shing
Lot Frontage 100.0
Lot Depth 218.0
Parking Type Attached Garage, Asphalt
Garage Yes
Building
Lot Description Rural, Place of Worship, School Bus Route, Schools
Faces NEAR CANBOROUGH RD
Foundation Poured Concrete
Sewer Septic Tank
Water Cistern
Architectural Style Bungalow
Structure Type Board & Batten Siding, Brick
New Construction No
Others
Senior Community false
Ownership Freehold/None
Read Less
GET MORE INFORMATION





