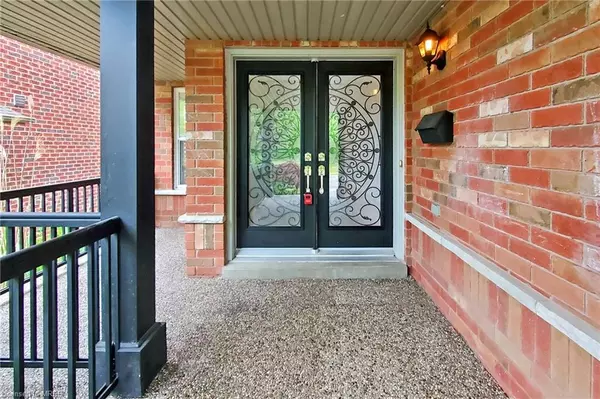For more information regarding the value of a property, please contact us for a free consultation.
75 Livingstone Drive Hamilton, ON L9H 7S4
Want to know what your home might be worth? Contact us for a FREE valuation!

Our team is ready to help you sell your home for the highest possible price ASAP
Key Details
Sold Price $1,232,500
Property Type Single Family Home
Sub Type Single Family Residence
Listing Status Sold
Purchase Type For Sale
Square Footage 2,600 sqft
Price per Sqft $474
MLS Listing ID 40438963
Sold Date 06/26/23
Style Two Story
Bedrooms 4
Full Baths 2
Half Baths 1
Abv Grd Liv Area 2,600
Originating Board Mississauga
Year Built 2005
Annual Tax Amount $6,559
Property Description
Enjoy breathtaking Escarpment views from your spacious porch. Open concept with main floor 9ft ceiling. Brand new quartz countertops in the kitchen and upstairs washrooms. Oak Stairs, Hardwood on main floor, No carpet in entire house. The home
features separate living, dining, and family room, perfect for cherishing precious family moments. Spacious 4 bedrooms. Primary bedroom with 2 walk-in closets, ensuite with double sink vanity, soaker tub. Walkable distance to charming downtown of "Valley Town"- Dundas amidst many attractions like Websters falls,Tew falls, Bruce trail, driving park, Dundas peak,Close to GO transits , highways , McMaster University & Hospital. One of the most sought after neighborhoods of Hamilton and just 20 minutes away from Mississauga .Toronto commuters, Dundas is closer than you think !!! offering beauty and convenience. Don't miss this opportunity!
City approved plan available for 2 bedroom legal basement with separate entrance. New roof 2021.
Location
Province ON
County Hamilton
Area 41 - Dundas
Zoning Residential
Direction King Street W & Sydenham St.
Rooms
Basement Development Potential, Full, Unfinished
Kitchen 1
Interior
Interior Features Central Vacuum
Heating Fireplace-Gas, Forced Air, Natural Gas
Cooling Central Air
Fireplaces Type Gas
Fireplace Yes
Window Features Window Coverings
Appliance Dishwasher, Dryer, Range Hood, Refrigerator, Stove
Exterior
Exterior Feature Landscaped
Parking Features Attached Garage, Garage Door Opener
Garage Spaces 2.0
View Y/N true
Roof Type Asphalt Shing
Porch Porch
Lot Frontage 40.03
Lot Depth 101.71
Garage No
Building
Lot Description Urban, City Lot, Greenbelt, Hospital, Open Spaces, Park, Playground Nearby, Ravine, Schools, Trails, View from Escarpment
Faces King Street W & Sydenham St.
Foundation Concrete Perimeter
Sewer Sewer (Municipal)
Water Municipal-Metered
Architectural Style Two Story
Structure Type Brick
New Construction No
Others
Senior Community false
Tax ID 174860382
Ownership Freehold/None
Read Less




