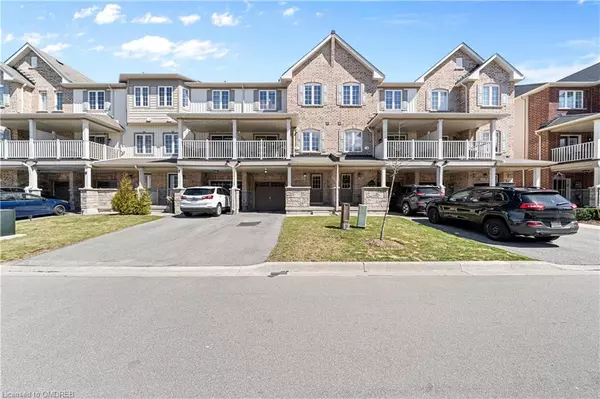For more information regarding the value of a property, please contact us for a free consultation.
20 Savage Drive Waterdown, ON L8B 0A3
Want to know what your home might be worth? Contact us for a FREE valuation!

Our team is ready to help you sell your home for the highest possible price ASAP
Key Details
Sold Price $805,000
Property Type Townhouse
Sub Type Row/Townhouse
Listing Status Sold
Purchase Type For Sale
Square Footage 1,316 sqft
Price per Sqft $611
MLS Listing ID 40406342
Sold Date 04/25/23
Style 3 Storey
Bedrooms 2
Full Baths 2
Half Baths 1
Abv Grd Liv Area 1,316
Originating Board Oakville
Annual Tax Amount $4,192
Property Description
Welcome To The Village Of Waterdown. This Stunning 2 Bedroom, 3 Bathroom W/ Primary Ensuite, Open Concept Living Freehold Townhome W/ 9Ft Ceilings, Upgraded Kitchen Features Such As Crown Moulding And Caserstone Quartz Countertops. The Upgraded Led Lighting Sheds A lot Of Light To The Home. Not To Mention Up To 3 Parking Spots Available And The Option Of Direct Access From Your Garage To Inside. Located In A Fantastic Friendly Neighbourhood. Close Schools, Parks, Trails, Stores And Much More! Short 5 Min Walk To Bus Line On Parkside Dr. & Short Drive To Aldershot Go Station, W/ Easy Access To Hwy 5 & 6. So Why Not Make This Waterdown Gem Your Next Home Sweet Home?
Location
Province ON
County Hamilton
Area 46 - Waterdown
Zoning R4
Direction Hamilton St & Parkside Dr.
Rooms
Basement None
Kitchen 1
Interior
Interior Features Central Vacuum, Auto Garage Door Remote(s)
Heating Forced Air, Natural Gas
Cooling Central Air
Fireplace No
Appliance Built-in Microwave, Dishwasher, Dryer, Refrigerator, Stove, Washer
Exterior
Garage Attached Garage, Garage Door Opener, Inside Entry
Garage Spaces 1.0
Waterfront No
View Y/N true
Roof Type Asphalt Shing
Lot Frontage 20.0
Lot Depth 49.0
Parking Type Attached Garage, Garage Door Opener, Inside Entry
Garage Yes
Building
Lot Description Urban, Schools, View from Escarpment
Faces Hamilton St & Parkside Dr.
Sewer Sewer (Municipal)
Water Municipal
Architectural Style 3 Storey
Structure Type Brick, Vinyl Siding
New Construction No
Others
Senior Community false
Tax ID 175111606
Ownership Freehold/None
Read Less
GET MORE INFORMATION





