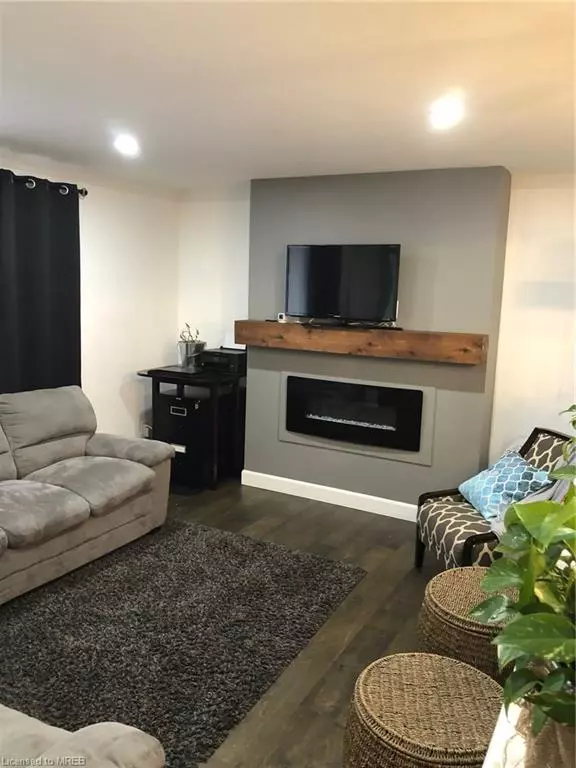For more information regarding the value of a property, please contact us for a free consultation.
1026 Eagle Drive London, ON N5Z 3H5
Want to know what your home might be worth? Contact us for a FREE valuation!

Our team is ready to help you sell your home for the highest possible price ASAP
Key Details
Sold Price $630,000
Property Type Single Family Home
Sub Type Single Family Residence
Listing Status Sold
Purchase Type For Sale
Square Footage 1,084 sqft
Price per Sqft $581
MLS Listing ID 40411947
Sold Date 05/31/23
Style Sidesplit
Bedrooms 3
Full Baths 2
Abv Grd Liv Area 1,492
Originating Board Mississauga
Year Built 1960
Annual Tax Amount $2,650
Property Description
Recently renovated open concept home in Glen Cairn. An open floor plan on the main level with hardwood, fireplace, pot lights, and a 9ft breakfast bar/island. Three bedrooms with hardwood flooring on the upper level and a 4pc bathroom with porcelain title. A 3pc bathroom on the lower level, kitchenette, two rooms, and separate entrance suitable for an in-law suite or income potential. There is a single car oversized garage. A fully fenced private lot backing onto a school. Close to shopping, public transportation, 401, and a conservation area.
Location
Province ON
County Middlesex
Area South
Zoning R2-5
Direction Eagle Cres. / Eagle Dr.
Rooms
Other Rooms Shed(s)
Basement Separate Entrance, Walk-Out Access, Full, Finished
Kitchen 2
Interior
Interior Features In-law Capability, In-Law Floorplan
Heating Forced Air
Cooling Central Air
Fireplaces Number 1
Fireplaces Type Electric
Fireplace Yes
Appliance Dishwasher, Dryer, Microwave, Refrigerator, Stove, Washer
Laundry In Basement, Sink
Exterior
Exterior Feature Private Entrance
Parking Features Attached Garage, Garage Door Opener, Concrete
Garage Spaces 1.0
Roof Type Asphalt Shing
Lot Frontage 85.76
Lot Depth 101.37
Garage Yes
Building
Lot Description Urban, Irregular Lot, Dog Park, Greenbelt, Place of Worship, Public Transit, Schools, Shopping Nearby
Faces Eagle Cres. / Eagle Dr.
Foundation Concrete Perimeter
Sewer Sewer (Municipal)
Water Municipal
Architectural Style Sidesplit
Structure Type Brick, Vinyl Siding
New Construction No
Others
Senior Community false
Tax ID 083520189
Ownership Freehold/None
Read Less




