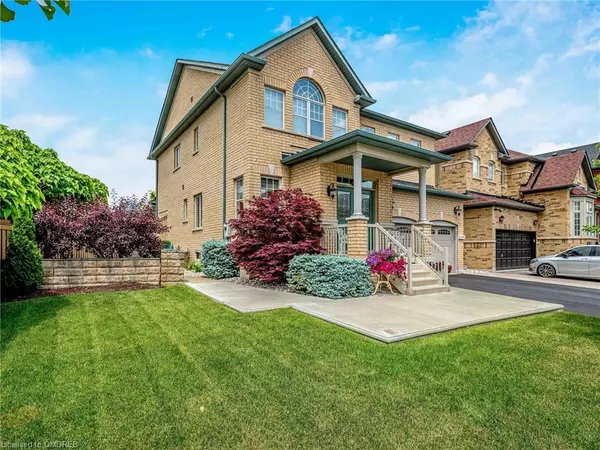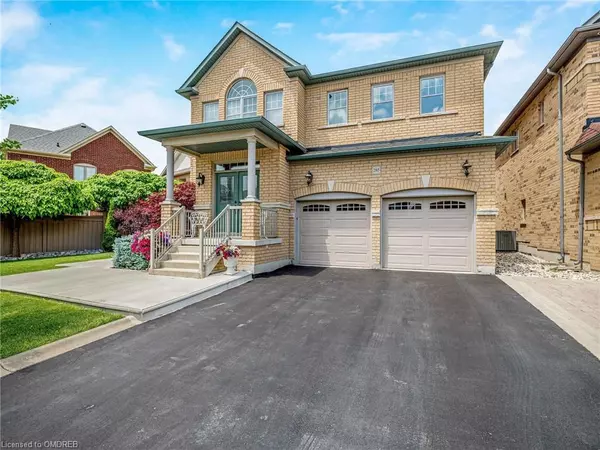For more information regarding the value of a property, please contact us for a free consultation.
285 Swindale Drive Milton, ON L9T 0T6
Want to know what your home might be worth? Contact us for a FREE valuation!

Our team is ready to help you sell your home for the highest possible price ASAP
Key Details
Sold Price $1,527,500
Property Type Single Family Home
Sub Type Single Family Residence
Listing Status Sold
Purchase Type For Sale
Square Footage 2,600 sqft
Price per Sqft $587
MLS Listing ID 40437415
Sold Date 06/23/23
Style Two Story
Bedrooms 4
Full Baths 3
Half Baths 1
Abv Grd Liv Area 2,600
Originating Board Oakville
Annual Tax Amount $5,188
Property Description
Don't miss out on this Greenpark Built Home (Sherwood Model) with approximately 2,600 Sq. Ft. on the Main and Upper floor plus a Professionally Finished Basement! This 4 Bedroom, 4 Washroom detached home w/ Oak Staircase, double car garage is situated on a Premium Lot with over 71 Feet of Frontage!! With its' beautifully landscaped gardens, patio w/ awning & excellent sun exposure! Main Floor Plan Offers Living/Dining Room, Huge Kitchen And Dinette Area & A Cozy Family Room w/ fireplace. Home Offers 3 Full Bathrooms on The Upper Floor & Powder Room On Main and Main Floor Laundry. Great Rec/Room in the basement with wet bar for entertaining!
Roof Replaced (2019), A/C (2018), Exterior Lights on Timer, Dining Room table, chairs and China Cabinet included!
Location
Province ON
County Halton
Area 2 - Milton
Zoning RMD1*77
Direction Derry Rd/Scott Blvd North
Rooms
Basement Full, Finished
Kitchen 1
Interior
Interior Features Central Vacuum, Auto Garage Door Remote(s)
Heating Fireplace-Gas, Forced Air
Cooling Central Air
Fireplace Yes
Window Features Window Coverings
Appliance Dishwasher, Dryer, Refrigerator, Stove, Washer
Laundry Main Level
Exterior
Parking Features Attached Garage, Garage Door Opener
Garage Spaces 2.0
Roof Type Asphalt Shing
Lot Frontage 71.66
Lot Depth 93.36
Garage Yes
Building
Lot Description Urban, Irregular Lot, Hospital, Park, Schools
Faces Derry Rd/Scott Blvd North
Foundation Concrete Perimeter
Sewer Sewer (Municipal)
Water Municipal
Architectural Style Two Story
Structure Type Brick
New Construction No
Others
Senior Community false
Tax ID 249620846
Ownership Freehold/None
Read Less




