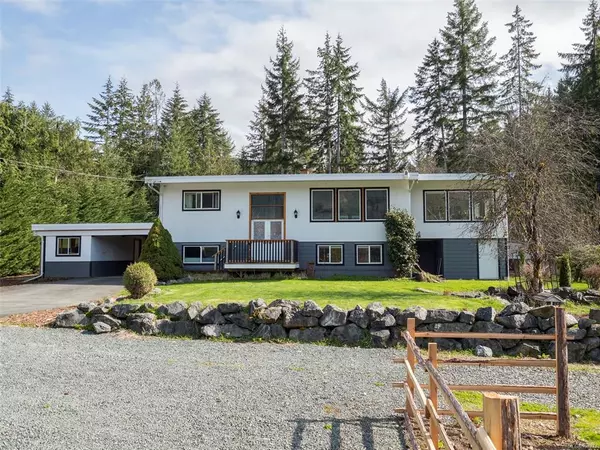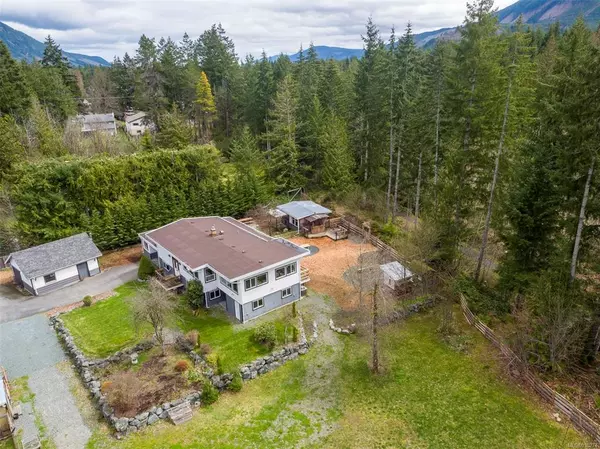For more information regarding the value of a property, please contact us for a free consultation.
94 Cottonwood St Lake Cowichan, BC V0R 2G0
Want to know what your home might be worth? Contact us for a FREE valuation!

Our team is ready to help you sell your home for the highest possible price ASAP
Key Details
Sold Price $875,000
Property Type Single Family Home
Sub Type Single Family Detached
Listing Status Sold
Purchase Type For Sale
Square Footage 2,816 sqft
Price per Sqft $310
MLS Listing ID 930274
Sold Date 06/26/23
Style Split Entry
Bedrooms 4
Rental Info Unrestricted
Year Built 1970
Annual Tax Amount $4,298
Tax Year 2022
Lot Size 0.710 Acres
Acres 0.71
Property Description
Welcome to 94 Cottonwood Street! This large .713-acre property is at the end of a peaceful Cul de sac and has the potential to be subdivided (with the town of Lake Cowichan approval). The huge 2800 sq ft, 1970, 4 bed 2 bath house has been expanded, updated, and is bathed in light with spectacular views from every window. The lower level could easily be suited to make an excellent mortgage helper. As you walk through the sprawling yet very private yard, you will find a large shop, an outdoor sauna, firepit, rustic bar, greenhouse, two woodsheds, and a second outbuilding which was formally used as a pottery studio. To top it off, this property backs onto the trans-Canada trail for those who love to hike, bike, and walk. Country living with all the amenities of town, just minutes away from the beautiful Cowichan Lake and river this gem is not to be overlooked.
Location
Province BC
County Lake Cowichan, Town Of
Area Du Lake Cowichan
Zoning R-3
Direction Northeast
Rooms
Other Rooms Greenhouse, Storage Shed, Workshop
Basement Other
Main Level Bedrooms 2
Kitchen 1
Interior
Interior Features Cathedral Entry, Ceiling Fan(s), Dining Room, Dining/Living Combo
Heating Heat Pump
Cooling Air Conditioning
Flooring Laminate
Fireplaces Type Wood Stove
Equipment Pool Equipment
Window Features Insulated Windows
Laundry In House
Exterior
Exterior Feature Balcony/Deck, Fenced, Garden, Swimming Pool, See Remarks
Carport Spaces 1
Utilities Available Electricity To Lot, Garbage, Phone To Lot, Recycling
View Y/N 1
View Mountain(s), Valley
Roof Type Asphalt Torch On
Handicap Access Primary Bedroom on Main
Total Parking Spaces 15
Building
Lot Description Family-Oriented Neighbourhood, Landscaped, Level, Marina Nearby, No Through Road, Private, Quiet Area, Recreation Nearby, Serviced, Shopping Nearby
Building Description Frame Wood,Insulation: Ceiling,Insulation: Walls,Stucco & Siding, Split Entry
Faces Northeast
Foundation Poured Concrete
Sewer Sewer Connected
Water Municipal
Architectural Style Contemporary
Structure Type Frame Wood,Insulation: Ceiling,Insulation: Walls,Stucco & Siding
Others
Restrictions ALR: No
Tax ID 009-764241
Ownership Freehold
Pets Allowed Aquariums, Birds, Caged Mammals, Cats, Dogs
Read Less
Bought with Sotheby's International Realty Canada




