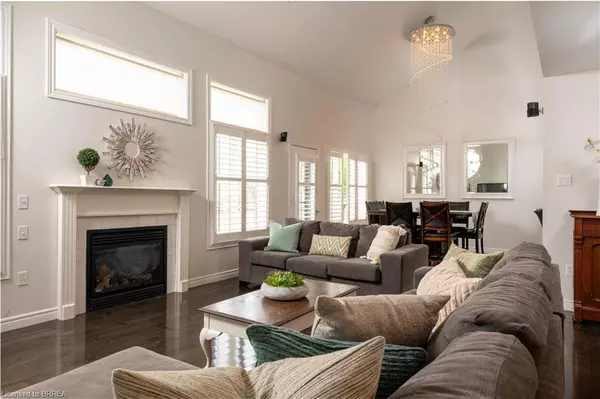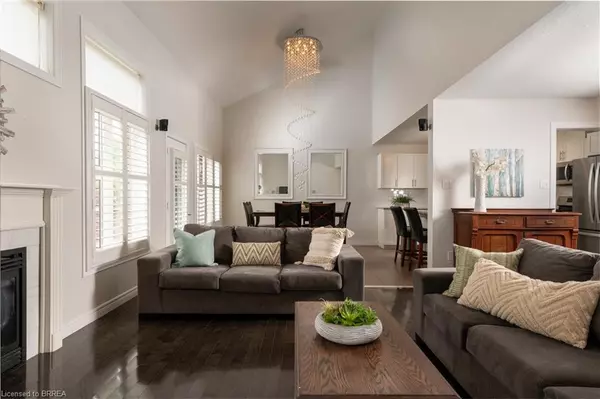For more information regarding the value of a property, please contact us for a free consultation.
77 Wills Crescent Binbrook, ON L0R 1C0
Want to know what your home might be worth? Contact us for a FREE valuation!

Our team is ready to help you sell your home for the highest possible price ASAP
Key Details
Sold Price $945,000
Property Type Single Family Home
Sub Type Single Family Residence
Listing Status Sold
Purchase Type For Sale
Square Footage 1,941 sqft
Price per Sqft $486
MLS Listing ID 40436413
Sold Date 06/25/23
Style Two Story
Bedrooms 3
Full Baths 3
Half Baths 1
Abv Grd Liv Area 1,941
Originating Board Brantford
Year Built 2006
Annual Tax Amount $4,948
Property Description
If you have been looking for the perfect family home in the Greater Hamilton area, this is the one! Welcome to 77 Wills Crescent! Situated on one of the most desirable streets in Binbrook, this near 2000 sq ft home is sure to impress. Walk inside and find a wide open floor plan featuring a generous sized front hall, powder room, dining room, the massive living room with a stunning vaulted ceiling and a large kitchen, perfect for cooking and entertaining. The second floor features a beautiful primary bedroom with a walk in closet and en-suite 4 piece bathroom. A full bathroom and two more bedrooms round out the second floor. The fully finished basement features a two piece bathroom, laundry room, storage room, a huge rec room and the perfect kids playroom or book nook. The fully fenced back yard is a great space for the kids to play while you entertain friends and family! This home is truly stunning and is ready for you and your family to call it home!
Location
Province ON
County Hamilton
Area 53 - Glanbrook
Zoning R4-165
Direction Tanglewood Dr to Wills Cres
Rooms
Basement Full, Finished
Kitchen 1
Interior
Interior Features None
Heating Forced Air, Natural Gas
Cooling Central Air
Fireplace No
Appliance Dishwasher, Dryer, Refrigerator, Stove, Washer
Exterior
Parking Features Attached Garage
Garage Spaces 2.0
Fence Full
Roof Type Asphalt Shing
Lot Frontage 41.0
Lot Depth 103.0
Garage Yes
Building
Lot Description Urban, Park, Place of Worship, Playground Nearby, Schools
Faces Tanglewood Dr to Wills Cres
Foundation Poured Concrete
Sewer Sewer (Municipal)
Water Municipal
Architectural Style Two Story
Structure Type Brick, Stone, Stucco
New Construction No
Schools
Elementary Schools St Matthew Catholic, Bellmore Public
Others
Senior Community false
Tax ID 173840841
Ownership Freehold/None
Read Less




