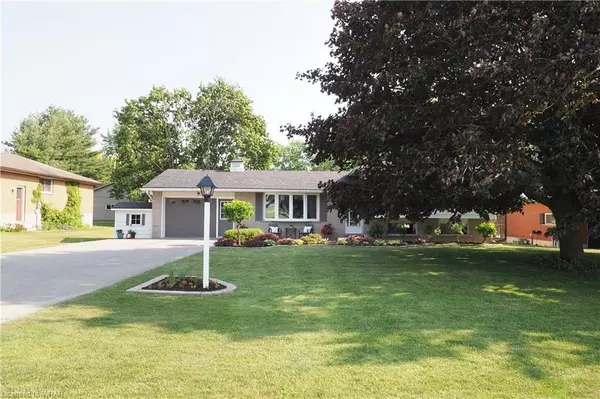For more information regarding the value of a property, please contact us for a free consultation.
2163 Line 34 Line Shakespeare, ON N0B 2P0
Want to know what your home might be worth? Contact us for a FREE valuation!

Our team is ready to help you sell your home for the highest possible price ASAP
Key Details
Sold Price $775,000
Property Type Single Family Home
Sub Type Single Family Residence
Listing Status Sold
Purchase Type For Sale
Square Footage 1,329 sqft
Price per Sqft $583
MLS Listing ID 40433195
Sold Date 06/24/23
Style Sidesplit
Bedrooms 3
Full Baths 1
Half Baths 1
Abv Grd Liv Area 2,278
Originating Board Waterloo Region
Annual Tax Amount $2,256
Lot Size 0.357 Acres
Acres 0.357
Property Description
Don’t miss an opportunity to view this meticulously maintained home that has been one-owner occupied since 1966! You will be impressed with the lovingly landscaped property in the family friendly community of Shakespeare and is central to New Hamburg, Tavistock, and Stratford. This home is a side split and features an attached garage, double wide asphalt driveway with ample parking, 3 bedrooms, 1 full bath with a ½ in the basement (shower) and a large main level living room with huge bright window & hardwood floors. There is a formal dining area and newer kitchen with upgraded cabinetry, backsplash, flooring, and counter tops. The lower level family room has a walk-out and has a gorgeous brick fireplace surround and barnboard walls throughout. The lowest level has finished storage space and a large utility room. The appliances and mechanicals have been replaced over the last 9 years and many windows and doors. The roof, soffits, facia and downspouts were replaced too. There is a bright sunroom at the rear of the kitchen and dining area that overlooks the beautiful mature deep rear yard. The lot is also approximately 80 ft. x 190 feet and has a 12 x 24 insulated shed with hydro and the rear portion could potentially be severed to allow for another residential dwelling. The rear yard is accessible off the rear side street. This home is located within blocks of the community centre and public school and again, is minutes to the amenities that the City of Stratford has to offer.
Location
Province ON
County Perth
Area Perth East
Zoning R2
Direction THE HOME IS LOCATED ON 7/8 HIGHWAY (ALSO KNOWN AS LINE 34) ON THE EAST SIDE OF SHAKESPEARE.
Rooms
Other Rooms Shed(s)
Basement Walk-Out Access, Partial, Partially Finished, Sump Pump
Kitchen 1
Interior
Interior Features Auto Garage Door Remote(s)
Heating Baseboard, Electric, Radiant
Cooling Window Unit(s)
Fireplace No
Window Features Window Coverings
Appliance Water Heater Owned, Water Softener, Built-in Microwave, Dryer, Hot Water Tank Owned, Refrigerator, Stove, Washer
Laundry Lower Level
Exterior
Garage Attached Garage, Garage Door Opener, Asphalt
Garage Spaces 1.0
Waterfront No
Roof Type Asphalt Shing
Lot Frontage 81.0
Parking Type Attached Garage, Garage Door Opener, Asphalt
Garage Yes
Building
Lot Description Urban, Rectangular, City Lot, Highway Access, Landscaped, Major Highway, Rec./Community Centre, School Bus Route, Schools
Faces THE HOME IS LOCATED ON 7/8 HIGHWAY (ALSO KNOWN AS LINE 34) ON THE EAST SIDE OF SHAKESPEARE.
Foundation Concrete Block, Poured Concrete
Sewer Sewer (Municipal)
Water Community Well, Municipal
Architectural Style Sidesplit
Structure Type Brick, Vinyl Siding
New Construction No
Schools
Elementary Schools Sprucedale P.S.
High Schools Northwestern S.S.
Others
Senior Community false
Tax ID 530880013
Ownership Freehold/None
Read Less
GET MORE INFORMATION





