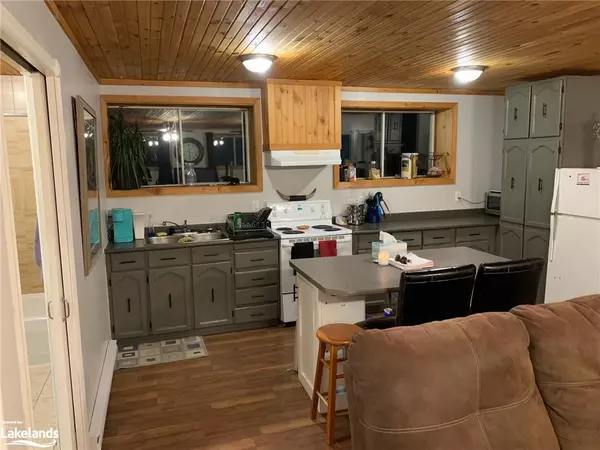For more information regarding the value of a property, please contact us for a free consultation.
2154 Stisted Road Sprucedale, ON P0A 1Y0
Want to know what your home might be worth? Contact us for a FREE valuation!

Our team is ready to help you sell your home for the highest possible price ASAP
Key Details
Sold Price $360,000
Property Type Single Family Home
Sub Type Single Family Residence
Listing Status Sold
Purchase Type For Sale
Square Footage 850 sqft
Price per Sqft $423
MLS Listing ID 40387123
Sold Date 06/23/23
Style Two Story
Bedrooms 1
Full Baths 1
Abv Grd Liv Area 850
Originating Board The Lakelands
Annual Tax Amount $1,115
Property Description
Are you an ATV or Snowmobile enthusiast and want to own a piece of history in this friendly small town atmosphere ... this property has very close access to the Seguin Trail system while giving you a large 2.5 bay garage to store/clean & maintain all your toys. Create your man cave off the garage bay with a nice size separate workshop area. Offers separate entrance to the 1 bedroom and 1 Bonus room suite upstairs with a propane fireplace, open space for relaxing after a fun day of adventures. Would be a great investment opportunity for the rental entrepreneur as well.
Located in the heart of the village within walking distance to the ball diamonds, skating rink, gas station/variety store. You are also in close proximity to many lakes for swimming, boating & fishing . This is a very unique property with lots of opportunities.
Location
Province ON
County Parry Sound
Area Mcmurrich/Monteith
Zoning RS
Direction Hwy 11 to 518 west to Sprucedale. Stisted Road turn south ( Left turn at hotel)
Rooms
Other Rooms Storage
Basement None
Kitchen 1
Interior
Interior Features Ceiling Fan(s)
Heating Baseboard, Electric, Fireplace-Propane
Cooling None
Fireplaces Number 1
Fireplaces Type Free Standing, Propane
Fireplace Yes
Window Features Window Coverings
Appliance Water Heater Owned, Dishwasher, Hot Water Tank Owned, Microwave, Range Hood, Refrigerator
Laundry In Garage, Lower Level
Exterior
Exterior Feature Recreational Area, Year Round Living
Garage Attached Garage, Gravel
Garage Spaces 3.0
Fence Fence - Partial
Utilities Available Cell Service, Electricity Connected, Phone Connected, Propane
Waterfront No
View Y/N true
View Park/Greenbelt
Roof Type Metal
Lot Frontage 41.0
Lot Depth 132.0
Parking Type Attached Garage, Gravel
Garage Yes
Building
Lot Description Rural, Irregular Lot, Park, Playground Nearby, Rec./Community Centre, Trails
Faces Hwy 11 to 518 west to Sprucedale. Stisted Road turn south ( Left turn at hotel)
Foundation Block, Concrete Perimeter, Perimeter Wall
Sewer Septic Tank
Water Sandpoint Well
Architectural Style Two Story
Structure Type Metal/Steel Siding
New Construction No
Others
Senior Community false
Tax ID 521690405
Ownership Freehold/None
Read Less
GET MORE INFORMATION





