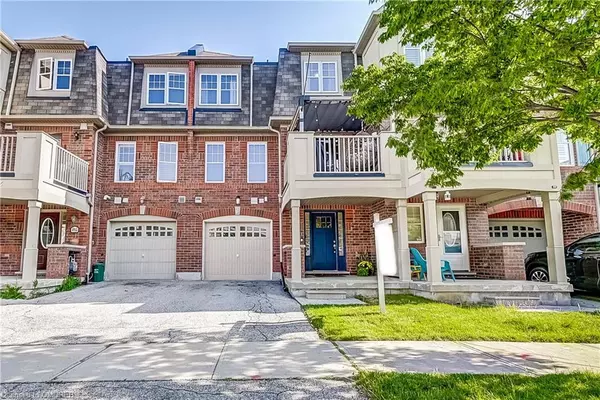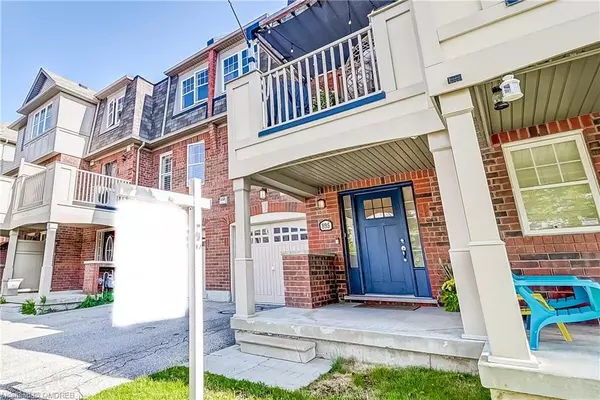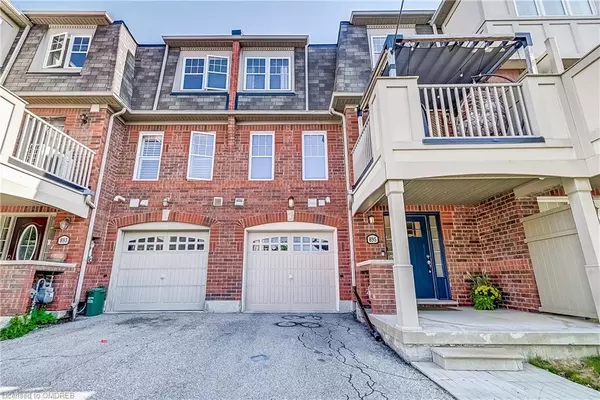For more information regarding the value of a property, please contact us for a free consultation.
895 Willingdon Crescent Milton, ON L9T 0Z7
Want to know what your home might be worth? Contact us for a FREE valuation!

Our team is ready to help you sell your home for the highest possible price ASAP
Key Details
Sold Price $795,000
Property Type Townhouse
Sub Type Row/Townhouse
Listing Status Sold
Purchase Type For Sale
Square Footage 1,246 sqft
Price per Sqft $638
MLS Listing ID 40434694
Sold Date 06/24/23
Style 3 Storey
Bedrooms 2
Full Baths 1
Half Baths 1
Abv Grd Liv Area 1,246
Originating Board Oakville
Year Built 2009
Annual Tax Amount $2,829
Property Description
This FREEHOLD 3 storey townhouse is located in the desirable Harrison neighbourhood. A tastefully decorated modern space with practical functionality. An inviting foyer plus inside entry to a single car garage on first level along with a laundry room offering ample storage. A modern kitchen with breakfast bar & new stainless steel appliances (2022) are on this open concept 2nd level. Also on this level is a powder room and your own private balcony with a Toja Grid Pergola, a perfect spot to sit and relax! The 3rd level has 2 good sized bedrooms with lots of good closet space and a stylish 4pc bathroom. If you are looking for a friendly community close to hiking & biking trails, excellent schools, parks, shopping, close to multiple major highways well look no further. Everything you need within a short distance of your doorstep. You won't be disappointed!!!
Location
Province ON
County Halton
Area 2 - Milton
Zoning FD AND T8-FD*87
Direction Tremaine- Dymott - Willingdon
Rooms
Basement None
Kitchen 1
Interior
Interior Features Central Vacuum, Auto Garage Door Remote(s), Ventilation System
Heating Forced Air, Natural Gas
Cooling Central Air
Fireplace No
Window Features Window Coverings
Appliance Built-in Microwave, Dishwasher, Dryer, Microwave, Refrigerator, Stove, Washer
Laundry Lower Level
Exterior
Exterior Feature Balcony
Parking Features Attached Garage, Garage Door Opener, Inside Entry
Garage Spaces 1.0
Pool None
Roof Type Asphalt Shing
Lot Frontage 21.0
Garage Yes
Building
Lot Description Urban, Cul-De-Sac, Major Highway, Park, Public Transit, Schools
Faces Tremaine- Dymott - Willingdon
Foundation Poured Concrete
Sewer Sewer (Municipal)
Water Municipal
Architectural Style 3 Storey
Structure Type Brick
New Construction No
Others
Senior Community false
Tax ID 249352053
Ownership Freehold/None
Read Less




