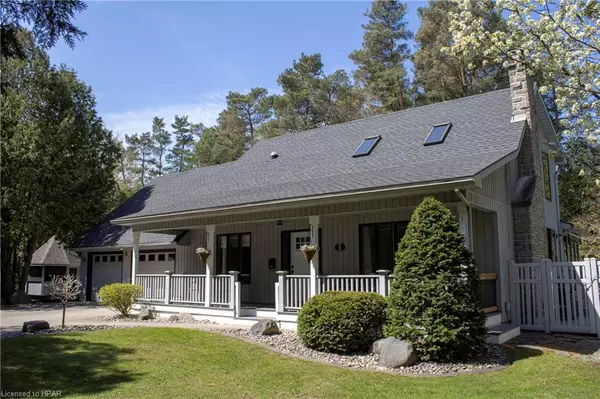For more information regarding the value of a property, please contact us for a free consultation.
1 George Street Bayfield, ON N0M 1G0
Want to know what your home might be worth? Contact us for a FREE valuation!

Our team is ready to help you sell your home for the highest possible price ASAP
Key Details
Sold Price $1,115,000
Property Type Single Family Home
Sub Type Single Family Residence
Listing Status Sold
Purchase Type For Sale
Square Footage 1,664 sqft
Price per Sqft $670
MLS Listing ID 40412991
Sold Date 06/23/23
Style 1.5 Storey
Bedrooms 2
Full Baths 2
Abv Grd Liv Area 1,664
Originating Board Huron Perth
Annual Tax Amount $4,527
Property Description
If you're desiring to live in the charming Village of Bayfield & want seclusion on a large lot (198' x 132') and lovely indoor & outdoor spaces, this home may be calling your name. Located on a tree lined street in Bayfield, on a TRIPLE LOT & surrounded by trees, it features privacy, a beautiful home with a 2 car attached garage and a sweet detached heated garage with a place to hang out and enjoy your toys! An appealing spot with an awesome front porch, it features a pool (newer liner), a gazebo, shed, fire pit, a path through the woods and so much more! Inside, you can immediately tell that there's pride in ownership of this immaculate abode. With an amazing natural stone fireplace (gas) from floor to vaulted ceilings, you'll feel that you are welcomed home and ready to sit and enjoy the inviting surroundings. The open kitchen with island & dining area is where company can gather to enjoy those summer getaways to the lake. There's also a cozy sunroom to enjoy the views of the backyard and pool, also a fireplace to keep you warm during those cozy winter days as well. A guest bedroom, large laundry room and bathroom makes up the rest of main floor. Upstairs there's a spacious Primary retreat, updated bathroom and a loft area currently used as an office. Working from home would be a delight in this area! There's also a couple of other rooms to handle the overflow company to spend the nigh! If entertaining is your game, there's loads of room to do it outdoors. Can you imagine walking through the shops of quaint Main St Bayfield & then walking a short distance home for a swim and then having your dinner in the gazebo, and after that, sitting around the firepit as the sun sets all while sharing good times with family and friends? A short walk or bike ride to parks, Main Street, the lake and amenities too! This home and property is where lifelong memories are made and there are also future possibilities with this size of lot as well. This place has it all!
Location
Province ON
County Huron
Area Bluewater
Zoning R1
Direction From Hwy 21, Go west on Cameron Street, To George St, turn left and home is on the right.
Rooms
Other Rooms Gazebo, Shed(s), Storage, Workshop, Other
Basement Crawl Space, Unfinished
Kitchen 1
Interior
Interior Features Central Vacuum, Auto Garage Door Remote(s), Ceiling Fan(s), In-law Capability, Solar Tube(s), Work Bench
Heating Baseboard, Electric, Fireplace-Gas, Natural Gas
Cooling None
Fireplace Yes
Window Features Window Coverings
Appliance Water Heater Owned, Dishwasher, Dryer, Hot Water Tank Owned, Microwave, Range Hood, Refrigerator, Stove, Washer
Laundry Laundry Room, Main Level
Exterior
Exterior Feature Awning(s), Landscaped, Privacy, Private Entrance, Recreational Area, Storage Buildings, Year Round Living
Parking Features Attached Garage, Detached Garage, Garage Door Opener, Paver Block
Garage Spaces 3.0
Fence Fence - Partial
Pool In Ground
Utilities Available Cable Connected, Cell Service, Electricity Connected, Fibre Optics, Garbage/Sanitary Collection, Natural Gas Connected, Recycling Pickup, Street Lights, Phone Connected
Waterfront Description Lake/Pond, River/Stream
View Y/N true
View Pool, Trees/Woods
Roof Type Asphalt Shing
Porch Deck, Porch, Enclosed
Lot Frontage 198.0
Lot Depth 132.0
Garage Yes
Building
Lot Description Urban, Rectangular, Arts Centre, Beach, Corner Lot, City Lot, Near Golf Course, Landscaped, Library, Marina, Open Spaces, Park, Place of Worship, Playground Nearby, Quiet Area, Rec./Community Centre, School Bus Route, Shopping Nearby, Trails
Faces From Hwy 21, Go west on Cameron Street, To George St, turn left and home is on the right.
Foundation Concrete Perimeter
Sewer Sewer (Municipal)
Water Municipal-Metered
Architectural Style 1.5 Storey
Structure Type Wood Siding
New Construction No
Schools
Elementary Schools Huron Centennial Or St. Bonafacce
High Schools Chss Or St. Annes Catholic
Others
Senior Community false
Tax ID 412060205
Ownership Freehold/None
Read Less
GET MORE INFORMATION





