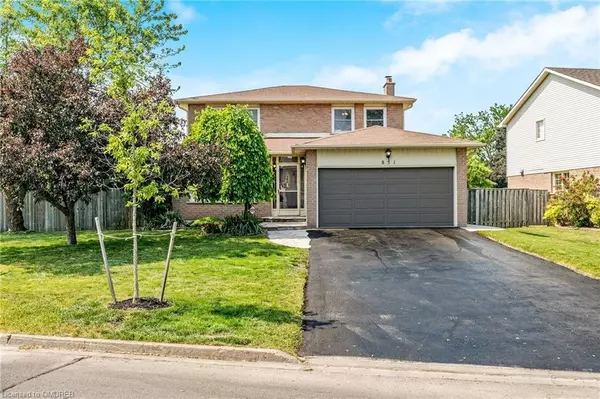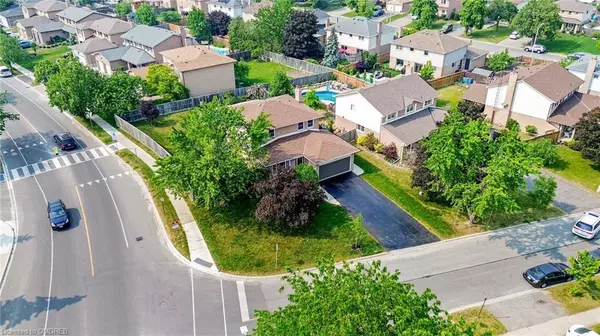For more information regarding the value of a property, please contact us for a free consultation.
851 Pearen Avenue Milton, ON L9T 4Y7
Want to know what your home might be worth? Contact us for a FREE valuation!

Our team is ready to help you sell your home for the highest possible price ASAP
Key Details
Sold Price $1,350,000
Property Type Single Family Home
Sub Type Single Family Residence
Listing Status Sold
Purchase Type For Sale
Square Footage 2,019 sqft
Price per Sqft $668
MLS Listing ID 40431976
Sold Date 06/21/23
Style Two Story
Bedrooms 4
Full Baths 2
Half Baths 1
Abv Grd Liv Area 2,204
Originating Board Oakville
Year Built 1983
Annual Tax Amount $5,261
Property Description
Offers welcome anytime! Executive 4-Bedroom Family “FOREVER HOME” with HEATED INGROUND POOL and MASSIVE manicured LOT nestled on a Quiet PREMIER street in the highly sought-after Timberlea Neighbourhood of Milton. TRUE PRIDE OF OWNERSHIP and steps to parks, schools and WALKING TRAILS! This wonderful 4-Bedroom 3-Bathroom DETACHED home has loads of space for your family. It has stately curb appeal with beautiful perennial gardens, hardscaping and PARKING for FIVE CARS in the DRIVEWAY. The main floor features a convenient laundry/mudroom and closet with side yard access, powder room, and large open-concept living/dining room. The EAT-IN KITCHEN offers oak cabinets and patio doors out to the rear yard. There is also a family room with a cozy wood-burning fireplace. The upper level has four spacious bedrooms, a 4-piece bathroom with a large tub and cherrywood vanity. The primary bedroom has a walk-in closet and a 3-piece ensuite. The partially finished basement has a cold cellar, workshop area and FIFTH BEDROOM which could also be a home office, gym or recreation room. The rest of the basement is unspoiled and waiting for your finishing touches! The mature yard is very PRIVATE and has a new poured concrete patio and walkway (2022), a large pool/storage shed and beautiful low-maintenance perennial gardens surrounding the heated inground pool. The yard is large enough to still accommodate an outdoor games area - this is the PERFECT space to entertain family and friends. Add'l features include: new pool liner (2022), pool filter (2021), water heater and water softener are owned (no rentals). See attachment for full list of upgrades. Ideally located and close to all amenities: steps to schools, parks, public transit and a short drive to GO, groceries, Tim Horton's, restaurants, shopping, recreation centres and highway access. Move in and enjoy! You will fall in love with this street and your wonderful new neighbours!
Location
Province ON
County Halton
Area 2 - Milton
Zoning RLD4*307
Direction Laurier Avenue, North on Coxe Boulevard, East on Pearen Avenue
Rooms
Other Rooms Shed(s)
Basement Full, Partially Finished
Kitchen 1
Interior
Interior Features Auto Garage Door Remote(s), Central Vacuum
Heating Forced Air, Natural Gas
Cooling Central Air
Fireplaces Number 1
Fireplaces Type Family Room, Wood Burning
Fireplace Yes
Appliance Water Heater Owned, Water Softener
Laundry Main Level, Sink
Exterior
Exterior Feature Private Entrance
Parking Features Attached Garage
Garage Spaces 2.0
Pool In Ground
Roof Type Asphalt Shing
Porch Enclosed
Lot Frontage 85.0
Lot Depth 135.35
Garage Yes
Building
Lot Description Urban, Ample Parking, Landscaped, Library, Park, Playground Nearby, Public Parking, Public Transit, Quiet Area, Rec./Community Centre, School Bus Route, Schools, Shopping Nearby
Faces Laurier Avenue, North on Coxe Boulevard, East on Pearen Avenue
Foundation Poured Concrete
Sewer Sewer (Municipal)
Water Municipal-Metered
Architectural Style Two Story
Structure Type Aluminum Siding, Brick
New Construction No
Schools
Elementary Schools E.W. Foster, W.I. Dick
High Schools Milton District, Bishop Reding
Others
Senior Community false
Tax ID 249440016
Ownership Freehold/None
Read Less




