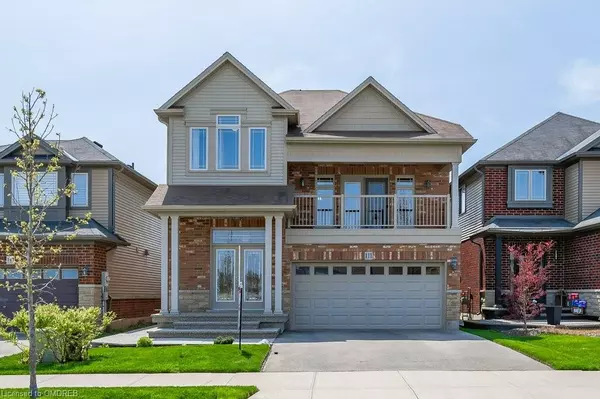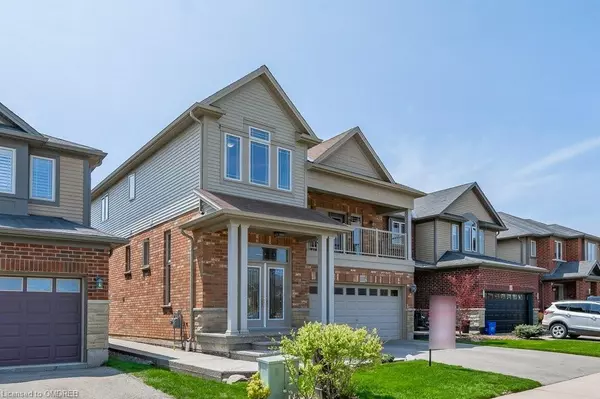For more information regarding the value of a property, please contact us for a free consultation.
111 Pumpkin Pass Binbrook, ON L0R 1C0
Want to know what your home might be worth? Contact us for a FREE valuation!

Our team is ready to help you sell your home for the highest possible price ASAP
Key Details
Sold Price $940,111
Property Type Single Family Home
Sub Type Single Family Residence
Listing Status Sold
Purchase Type For Sale
Square Footage 2,376 sqft
Price per Sqft $395
MLS Listing ID 40416990
Sold Date 06/22/23
Style Two Story
Bedrooms 3
Full Baths 2
Half Baths 1
Abv Grd Liv Area 2,376
Originating Board Oakville
Year Built 2012
Annual Tax Amount $4,958
Property Description
STUNNING FAMILY HOME! The Most Desired Losani The Carousel Model. Welcome to 111 Pumpkin Pass in Binbrook. Large Foyer, Stunning Upper Level Family Room with Huge Walk-Out Covered Balcony, High Ceiling and Beautiful High Windows. Bright Eat-In Kitchen with Stainless Steel Appliances & Ample Cupboard Space, dinette & custom double french doors to the fully fenced backyard. The Main Floor Laundry Room. Inside entry from the oversized finished double car garage. Solid Wood Staircase all the way through the basement. 3 oversized bedrooms, 2 full bathrooms. The primary bedroom suite boasts a massive walk-in closet & full 5 pc ensuite bathroom.
The House was bought with VIP Package which includes tons of upgrades, including Custom Kitchen with Built-In Wood Hood Enclosure, Glass Corner Cabinet, Granite Custom Pantry in The Kitchen w/tons of Drawers for extra storage room. Updated Second Floor Bathrooms with Double Sinks and Custom Glass Enclosure Shower. Rounded Corners Drywall Finishings. Hardwood Floors ThroughOut. Living Room Gas Fireplace. Double Door Entrance, Double Door Patio French Doors, Oversized Finished Double Car Garage which fits 2 huge cars. High Brick Finishing Outside the House.
Do not miss out!
NOT HOLDING OFFERS, OFFERS WELCOME ANYTIME!
Location
Province ON
County Hamilton
Area 53 - Glanbrook
Zoning R4-222
Direction Pumpkin Pass between Royal Winter Dr & Festival Way
Rooms
Basement Full, Unfinished, Sump Pump
Kitchen 1
Interior
Interior Features Central Vacuum, Auto Garage Door Remote(s)
Heating Forced Air, Natural Gas
Cooling Central Air
Fireplaces Type Gas
Fireplace Yes
Appliance Dishwasher, Dryer, Refrigerator, Stove, Washer
Exterior
Parking Features Attached Garage, Built-In, Asphalt, Inside Entry
Garage Spaces 2.0
Pool None
Roof Type Asphalt Shing
Lot Frontage 38.12
Lot Depth 106.86
Garage Yes
Building
Lot Description Urban, Irregular Lot, Park, Place of Worship, Quiet Area, Rec./Community Centre, Schools
Faces Pumpkin Pass between Royal Winter Dr & Festival Way
Foundation Poured Concrete
Sewer Sewer (Municipal)
Water Municipal
Architectural Style Two Story
Structure Type Brick, Vinyl Siding
New Construction No
Schools
Elementary Schools Bellmoore, Our Lady Of Hope
High Schools Saltfleet, Bishop Ryan
Others
Senior Community false
Tax ID 173842666
Ownership Freehold/None
Read Less




