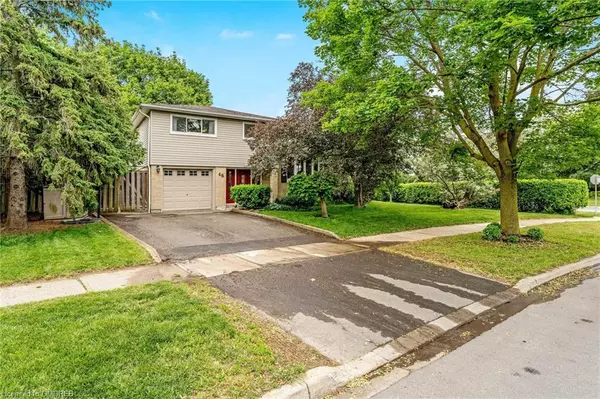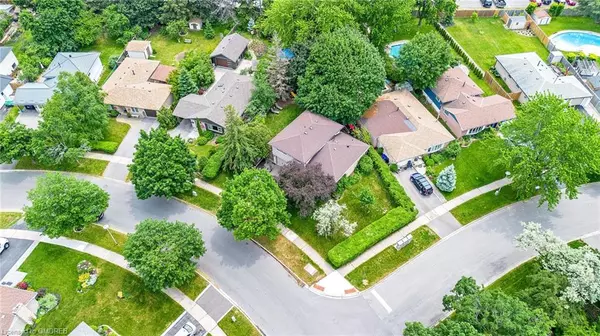For more information regarding the value of a property, please contact us for a free consultation.
46 Lorne Scots Drive Milton, ON L9T 2Z3
Want to know what your home might be worth? Contact us for a FREE valuation!

Our team is ready to help you sell your home for the highest possible price ASAP
Key Details
Sold Price $1,100,000
Property Type Single Family Home
Sub Type Single Family Residence
Listing Status Sold
Purchase Type For Sale
Square Footage 1,759 sqft
Price per Sqft $625
MLS Listing ID 40438905
Sold Date 06/21/23
Style Sidesplit
Bedrooms 4
Full Baths 2
Abv Grd Liv Area 2,039
Originating Board Oakville
Year Built 1972
Annual Tax Amount $3,755
Property Description
THIS FEELS LIKE HOME! Wonderful 4-Bedroom FOREVER Home on a LARGE PIE-SHAPED LOT (116' x 84' x 48' x 138') in Milton's family-friendly Dorset Park neighbourhood. The huge lot offers tons of room to breathe between the adjacent homes. You can just feel the love and happy memories in this beautiful home. Enter the over-sized front foyer and move into the massive home office with self contained full bathroom, main floor laundry, convenient direct garage access and access to the rear yard. This space could also be used as a home gym, workshop, playroom, family room or FIFTH BEDROOM. The main OPEN CONCEPT living space includes the WHITE EAT-IN KITCHEN and living room. They have undergone a full renovation (2018) - enjoy the massive peninsula that seats five, an abundance of cabinetry (wait until you see the two massive lazy Susans and two amazing spice drawers!), stainless steel appliances (induction cooktop), granite counters and pantry. The upper level has FOUR BEDROOMS, one being the primary with his and her closets and semi-ensuite privileges to the beautifully renovated 4-pc bathroom with tall vanity and quartz counter top. All bedrooms and hallway have parquet flooring under the existing carpet which is in good condition. The finished basement offers a large recreation room, huge above-grade window, hook up for second laundry, loads of storage space and a rough-in for future bathroom. The rear yard has a beautiful newer interlock patio, gas BBQ hook up (never run out again!), gorgeous mature trees in the adjacent properties, offering privacy, and loads of space for the kids to roam. Additional features include: new electrical panel (2019), roof (2013), garage door (2016), furnace (2004 - just serviced in June), all windows have been updated and PARKING for FOUR CARS in the DRIVEWAY. Close to all amenities: schools, groceries, restaurants, coffee, GO station & 401. Start Making Your Own Memories in Your New Home!
Location
Province ON
County Halton
Area 2 - Milton
Zoning R4-3
Direction Woodward to Lorne Scots Drive
Rooms
Basement Full, Finished
Kitchen 1
Interior
Heating Forced Air, Natural Gas
Cooling Central Air
Fireplace No
Appliance Water Softener
Laundry Main Level
Exterior
Parking Features Attached Garage, Inside Entry
Garage Spaces 1.0
Roof Type Asphalt Shing
Lot Frontage 85.0
Lot Depth 49.0
Garage Yes
Building
Lot Description Urban, Arts Centre, Highway Access, Library, Park, Schools
Faces Woodward to Lorne Scots Drive
Foundation Poured Concrete
Sewer Sewer (Municipal)
Water Municipal
Architectural Style Sidesplit
Structure Type Brick
New Construction No
Schools
Elementary Schools Robert Baldwin, Wi Dick, Holy Rosary
High Schools Milton District, Bishop Reding
Others
Senior Community false
Tax ID 249490067
Ownership Freehold/None
Read Less




