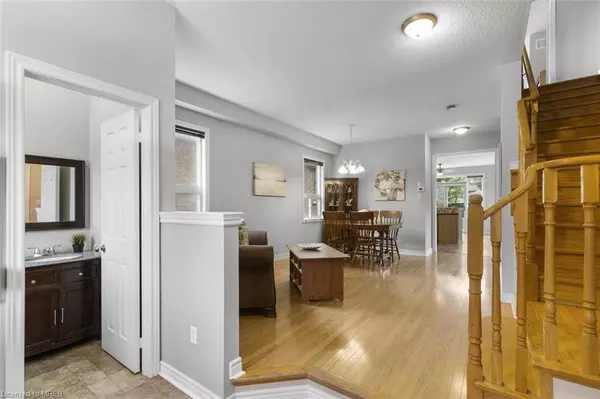For more information regarding the value of a property, please contact us for a free consultation.
249 Fleming Drive Milton, ON L9T 5X9
Want to know what your home might be worth? Contact us for a FREE valuation!

Our team is ready to help you sell your home for the highest possible price ASAP
Key Details
Sold Price $1,237,500
Property Type Single Family Home
Sub Type Single Family Residence
Listing Status Sold
Purchase Type For Sale
Square Footage 2,122 sqft
Price per Sqft $583
MLS Listing ID 40434684
Sold Date 06/21/23
Style Two Story
Bedrooms 5
Full Baths 3
Half Baths 1
Abv Grd Liv Area 2,122
Originating Board Mississauga
Annual Tax Amount $4,368
Property Description
Lovely 4 bedroom family home nestled on a quiet street in the Dempsey neighbourhood of Milton. With its thoughtfully designed layout & generous living spaces, this home offers the perfect balance of functionality and style. The main level greets you with a spacious foyer that leads to an open-concept living and dining area, ideal for entertaining guests. Enjoy spending quality time with your loved ones in the eat-in kitchen complete with granite countertops, stainless steel appliances & a walkout to the backyard deck. Relax in the family room that features a gas fireplace and plenty of natural light overlooking the backyard. Fenced west-facing yard is perfect for enjoying sunny afternoons & summer BBQ's. The finished lower level is complete with 5th bedroom & 3pc. bath. Direct garage access with plenty of storage. Roof '15, Furnace'16, CAC'17. Steps to schools, transit, shopping & parks. Short drive to Milton Go Station, Milton Leisure Centre, Kelso Conservation Area & Toronto Premium Outlets. Easy access to hwys. 401 & 407 for commuters.
Location
Province ON
County Halton
Area 2 - Milton
Zoning Residential
Direction Maple Ave & Thompson Rd. N
Rooms
Basement Full, Finished
Kitchen 1
Interior
Interior Features Other
Heating Forced Air, Natural Gas
Cooling Central Air
Fireplace No
Exterior
Parking Features Attached Garage
Garage Spaces 2.0
Roof Type Asphalt Shing
Lot Frontage 46.0
Lot Depth 94.0
Garage No
Building
Lot Description Urban, Hospital, Park, Public Transit, Rec./Community Centre, Schools, Shopping Nearby
Faces Maple Ave & Thompson Rd. N
Foundation Concrete Perimeter
Sewer Sewer (Municipal)
Water Municipal
Architectural Style Two Story
Structure Type Brick
New Construction No
Others
Senior Community false
Tax ID 249401586
Ownership Freehold/None
Read Less




