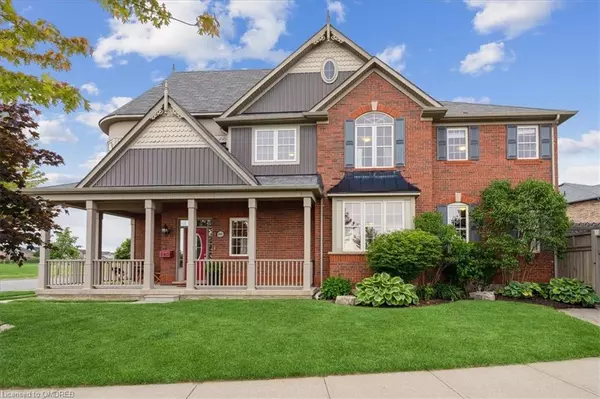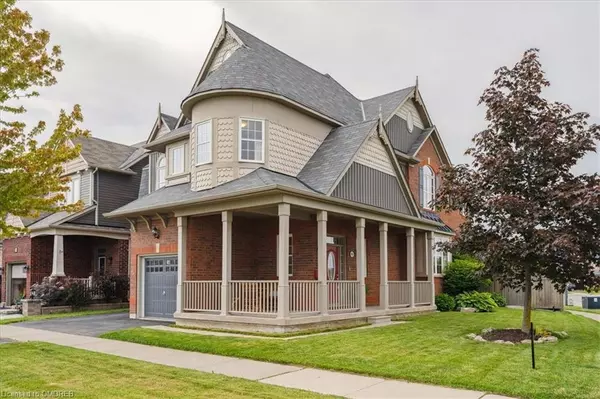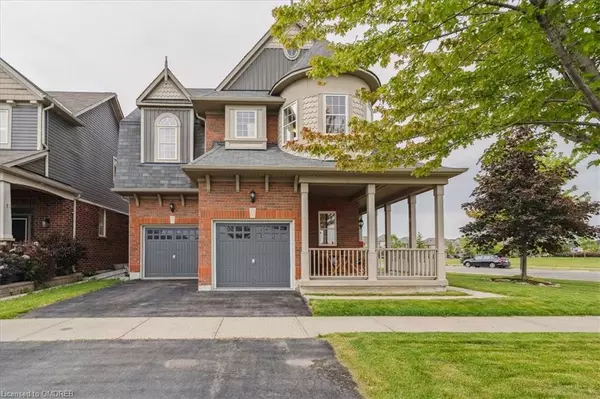For more information regarding the value of a property, please contact us for a free consultation.
840 Clark Boulevard Milton, ON L9T 5C2
Want to know what your home might be worth? Contact us for a FREE valuation!

Our team is ready to help you sell your home for the highest possible price ASAP
Key Details
Sold Price $1,340,000
Property Type Single Family Home
Sub Type Single Family Residence
Listing Status Sold
Purchase Type For Sale
Square Footage 2,700 sqft
Price per Sqft $496
MLS Listing ID 40427609
Sold Date 06/21/23
Style Two Story
Bedrooms 4
Full Baths 2
Half Baths 1
Abv Grd Liv Area 2,700
Originating Board Oakville
Year Built 2009
Annual Tax Amount $4,959
Property Description
Welcome to 840 Clark Blvd, a delightful corner lot home with Escarpment views nestled in Milton's desirable Coates Neighborhood. As you step inside, you'll be greeted by an abundance of natural light streaming through the bright, big windows, creating a warm and inviting ambiance throughout. This spacious home offers 4 generously sized bedrooms, allowing each family member to have their own private sanctuary. With 2+1 bathrooms, and 2700 sqft of living space, there's plenty of room for comfortable living and entertaining. The main level of the home showcases beautiful hardwood floors that add a touch of elegance and sophistication. From the cozy living room to the spacious dining area,and main floor office, the open concept layout seamlessly connects the spaces, making it perfect for hosting gatherings and creating lasting memories. The well-designed kitchen is a chef's dream, offering ample storage space for all your culinary needs. One of the highlights of this property is the fresh broadloom carpets that grace the bedrooms, ensuring a cozy and comfortable retreat. The master bedroom features its own ensuite bathroom, providing a private oasis for relaxation and rejuvenation.Storage will never be an issue in this home, with plenty of space available in the kitchen and closets throughout. You'll find organization made easy, allowing you to keep your living spaces clutter-free and tidy. Situated across the street from a park and school, with both front and back inground sprinkler system, you'll have the luxury of enjoying outdoor activities and recreational opportunities just steps away from your front door. The proximity to schools makes it convenient for families with children, while easy access to public transit, shopping centers, and highways ensures that all your daily needs are within reach.
Location
Province ON
County Halton
Area 2 - Milton
Zoning RMD1
Direction LOUIS ST. LAURENT/THOMPSON ST S
Rooms
Basement Full, Unfinished
Kitchen 1
Interior
Interior Features Air Exchanger, Auto Garage Door Remote(s), Central Vacuum
Heating Forced Air
Cooling Central Air
Fireplace No
Exterior
Parking Features Attached Garage
Garage Spaces 2.0
Roof Type Asphalt Shing
Lot Frontage 57.02
Lot Depth 88.72
Garage Yes
Building
Lot Description Urban, Highway Access, Open Spaces, Park, Playground Nearby, Public Transit, Rec./Community Centre, Schools, Trails
Faces LOUIS ST. LAURENT/THOMPSON ST S
Foundation Poured Concrete
Sewer Sewer (Municipal)
Water Municipal
Architectural Style Two Story
Structure Type Brick
New Construction No
Others
Senior Community false
Ownership Freehold/None
Read Less




