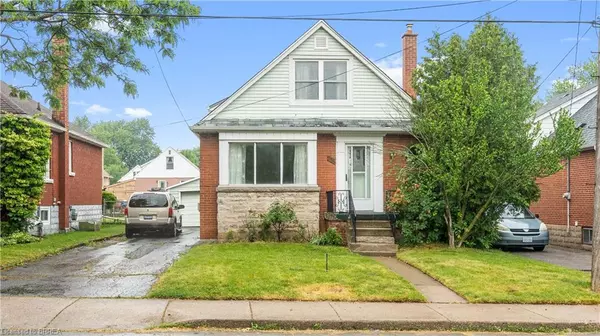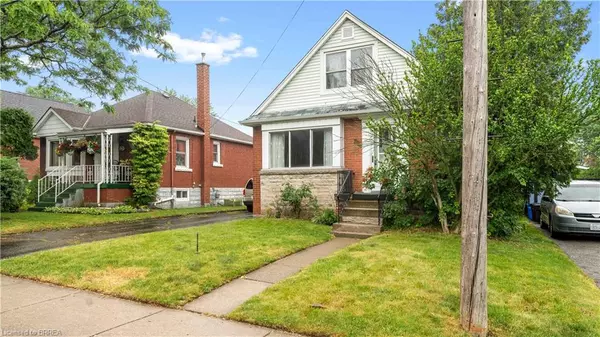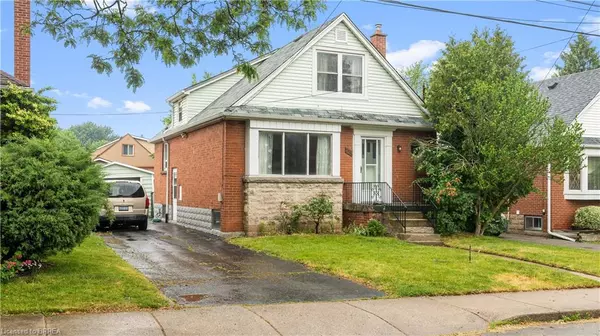For more information regarding the value of a property, please contact us for a free consultation.
278 East 17th Street Hamilton, ON L9A 4M7
Want to know what your home might be worth? Contact us for a FREE valuation!

Our team is ready to help you sell your home for the highest possible price ASAP
Key Details
Sold Price $600,000
Property Type Single Family Home
Sub Type Single Family Residence
Listing Status Sold
Purchase Type For Sale
Square Footage 1,262 sqft
Price per Sqft $475
MLS Listing ID 40436159
Sold Date 06/21/23
Style 1.5 Storey
Bedrooms 4
Full Baths 1
Abv Grd Liv Area 1,262
Originating Board Brantford
Annual Tax Amount $3,897
Property Description
Welcome home to 278 East 17th Street. Situated just steps away from the much-loved Inch Park, this property is surrounded by greenery and offers a family-friendly environment. You are just a short walk from the iconic Concession Street, known for its historic charm, eclectic shops, and mouth-watering eateries. This property is being sold in AS IS, WHERE IS condition, and the seller makes no warranties or representation of any kind. Quick closing preferred. Attention all contractors, investors and builders. This home offers 4 bedrooms above grade, 1 bath and a partially finished basement. Situated on a large lot 42'x113' with an expansive backyard.
Location
Province ON
County Hamilton
Area 17 - Hamilton Mountain
Zoning R1
Direction FENNELL TO EAST 17TH ST
Rooms
Basement Full, Partially Finished
Kitchen 1
Interior
Interior Features In-law Capability
Heating Natural Gas
Cooling Central Air
Fireplace No
Appliance Dryer, Freezer, Refrigerator, Stove, Washer
Exterior
Parking Features Detached Garage, Asphalt
Garage Spaces 1.0
Roof Type Asphalt Shing
Lot Frontage 42.0
Lot Depth 113.5
Garage Yes
Building
Lot Description Urban, Rectangular, Highway Access, Hospital, Library, Park, Playground Nearby, Quiet Area, Rec./Community Centre, Regional Mall, School Bus Route, Schools, Shopping Nearby, Trails
Faces FENNELL TO EAST 17TH ST
Foundation Concrete Perimeter
Sewer Sewer (Municipal)
Water Municipal
Architectural Style 1.5 Storey
Structure Type Aluminum Siding, Brick
New Construction No
Schools
Elementary Schools George L. Armstrong; Sacred Heart Of Jesus
High Schools Sherwood; St. Jean De Brebeuf
Others
Senior Community false
Tax ID 170520084
Ownership Freehold/None
Read Less




