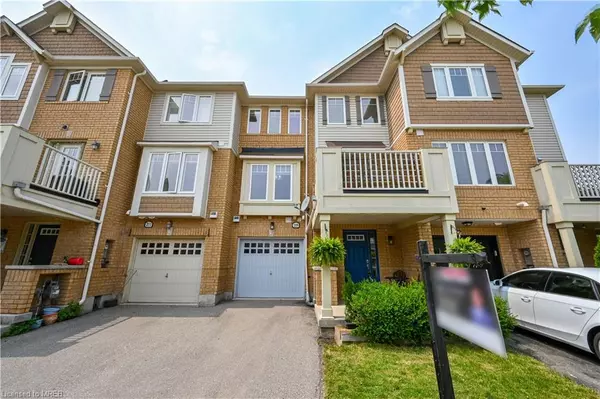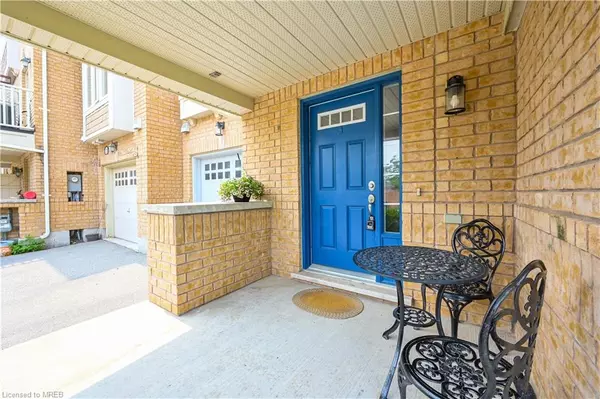For more information regarding the value of a property, please contact us for a free consultation.
209 Schreyer Crescent Milton, ON L9T 7B6
Want to know what your home might be worth? Contact us for a FREE valuation!

Our team is ready to help you sell your home for the highest possible price ASAP
Key Details
Sold Price $790,000
Property Type Townhouse
Sub Type Row/Townhouse
Listing Status Sold
Purchase Type For Sale
Square Footage 926 sqft
Price per Sqft $853
MLS Listing ID 40436528
Sold Date 06/21/23
Style 3 Storey
Bedrooms 2
Full Baths 1
Half Baths 1
Abv Grd Liv Area 926
Originating Board Mississauga
Annual Tax Amount $2,829
Property Description
Absolutely Stunning Home In A Family Friendly & Quiet Crescent In Milton! This Townhouse Has No Condo Fee Or POTL Fee, Absolutely Freehold. As You Enter The Home, The Pride Of Ownership Shows Right Away, Very Clean & Well-Maintained W/ Hardwood Stairs And Floor, No Carpet, Fresh Paint Toned Naturally, Large Windows & Walk Out To Terrace. The Upper-Level Rooms Are All Oversize W/ Huge Windows, Walk In Closet & Lots Of Storage Space. Enjoy Your Morning Coffee, Summer BBQ Or Just Chill W/ Your Family & Friends On The Terrace Overlooking The Night Sky. Not To Mention, The First Floor Has Access Door To Garage & A Large Covered Front Porch. Don't Miss This Home Close To Park, Schools, Shopping Areas, Public Transit & More!
Location
Province ON
County Halton
Area 2 - Milton
Zoning Residential
Direction Savoline Blvd / Louis St. Laurent Ave
Rooms
Basement None
Kitchen 1
Interior
Interior Features Auto Garage Door Remote(s)
Heating Forced Air, Natural Gas
Cooling Central Air
Fireplace No
Appliance Dishwasher, Dryer, Microwave, Refrigerator, Stove, Washer
Laundry Lower Level
Exterior
Parking Features Attached Garage
Garage Spaces 1.0
Roof Type Asphalt Shing
Lot Frontage 21.03
Lot Depth 24.36
Garage No
Building
Lot Description Urban, Rectangular, Hospital, Park, Public Transit, School Bus Route, Schools
Faces Savoline Blvd / Louis St. Laurent Ave
Foundation Poured Concrete
Sewer Sewer (Municipal)
Water Municipal
Architectural Style 3 Storey
Structure Type Brick, Vinyl Siding
New Construction No
Others
Senior Community false
Tax ID 249352374
Ownership Freehold/None
Read Less




