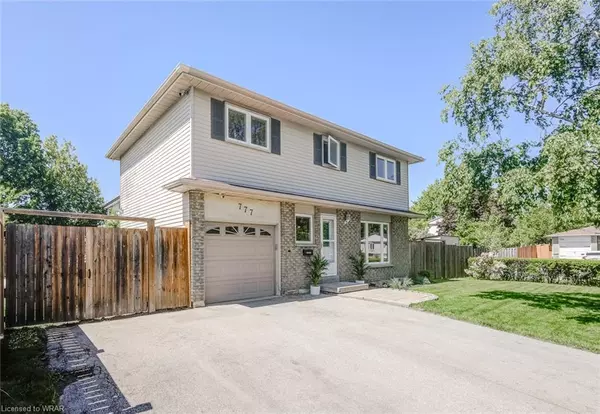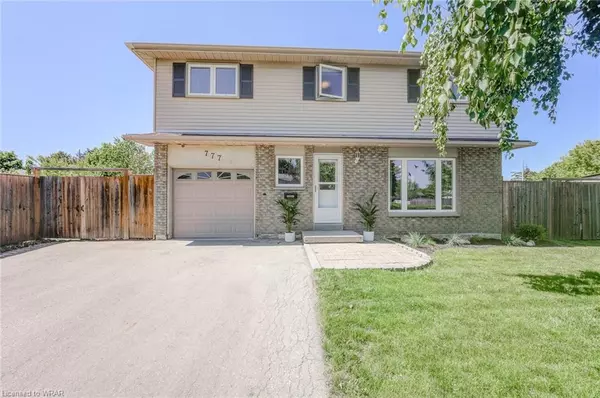For more information regarding the value of a property, please contact us for a free consultation.
777 Mackenzie Drive Milton, ON L9T 3S9
Want to know what your home might be worth? Contact us for a FREE valuation!

Our team is ready to help you sell your home for the highest possible price ASAP
Key Details
Sold Price $950,000
Property Type Single Family Home
Sub Type Single Family Residence
Listing Status Sold
Purchase Type For Sale
Square Footage 1,275 sqft
Price per Sqft $745
MLS Listing ID 40434562
Sold Date 06/21/23
Style Two Story
Bedrooms 4
Full Baths 2
Abv Grd Liv Area 1,509
Originating Board Waterloo Region
Year Built 1975
Annual Tax Amount $3,593
Property Description
SUN OPEN HOUSE CANCELLED. Welcome home to 777 Mackenzie Drive located in the highly sought-after Dorset Park neighbourhood! This 4 bed, 2 bath, single-detached house, features over 1500 sqft of finished living space and is located in a very
family-friendly community. Inside this bright and well-cared for home, you will find a spacious layout, fresh
neutral paint on main and second levels (2023), new luxury vinyl flooring throughout and new carpet on both
sets of stairs (2023), an open concept living room and dining space, a modern kitchen with updated cabinetry
(2023), plenty of storage space, tile backsplash and stainless steel appliances (fridge & stove 2023) with
brand new patio doors (2023) leading to the fully fenced backyard with a deck perfect for entertaining, plus a
bonus side yard with ample space to set up a pool and hot tub! The second level boasts 4 good-sized
bedrooms and a 4 piece bath. The fully finished basement offers a rec room, another 4 piece bath and lots of
storage! This property sits on a 76x120 lot with a single car garage with driveway parking for 2+ cars, and a
double-wide gate providing access to the backyard to park your recreation vehicle! This home is move-in
ready, located close to many amenities such as parks, schools, and shopping!
Location
Province ON
County Halton
Area 2 - Milton
Zoning RLD7
Direction MAIN / WILSON / MACKENZIE
Rooms
Other Rooms Shed(s)
Basement Full, Finished
Kitchen 1
Interior
Interior Features Ceiling Fan(s), Central Vacuum
Heating Forced Air, Natural Gas
Cooling Central Air
Fireplace No
Window Features Window Coverings
Appliance Water Softener, Dishwasher, Dryer, Microwave, Range Hood, Refrigerator, Stove, Washer
Exterior
Parking Features Attached Garage, Garage Door Opener, Asphalt
Garage Spaces 1.0
Roof Type Asphalt Shing
Porch Deck
Lot Frontage 76.0
Lot Depth 120.0
Garage Yes
Building
Lot Description Rural, Irregular Lot, Highway Access, Library, Park, Place of Worship, Playground Nearby, Rec./Community Centre, School Bus Route, Schools, Shopping Nearby
Faces MAIN / WILSON / MACKENZIE
Foundation Poured Concrete
Sewer Sewer (Municipal)
Water Municipal
Architectural Style Two Story
Structure Type Aluminum Siding, Brick
New Construction No
Schools
Elementary Schools Robert Baldwin (J-5), Wi Dick (6-8), St Peters (J-8)
High Schools Milton District, Bishop Reding
Others
Senior Community false
Tax ID 249460079
Ownership Freehold/None
Read Less




