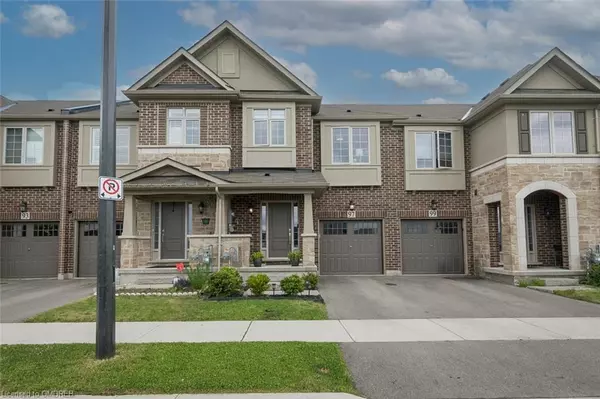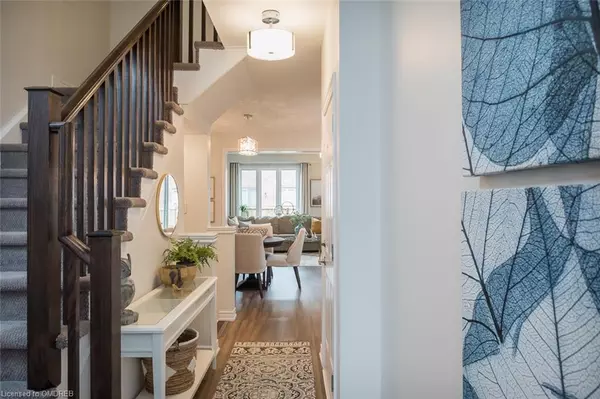For more information regarding the value of a property, please contact us for a free consultation.
97 Tasker Court Milton, ON L9E 1B9
Want to know what your home might be worth? Contact us for a FREE valuation!

Our team is ready to help you sell your home for the highest possible price ASAP
Key Details
Sold Price $1,148,000
Property Type Townhouse
Sub Type Row/Townhouse
Listing Status Sold
Purchase Type For Sale
Square Footage 1,765 sqft
Price per Sqft $650
MLS Listing ID 40437003
Sold Date 06/20/23
Style Two Story
Bedrooms 3
Full Baths 2
Half Baths 2
Abv Grd Liv Area 2,397
Originating Board Oakville
Year Built 2017
Annual Tax Amount $3,219
Property Description
Luxurious & Stylish freehold townhome with over 2375 sqft of beautiful living space. Featuring 9' ceilings, modern finishes, a thoughtful spacious layout & upgrades throughout. The open concept main floor with distinct living and dining areas & oversized windows centre around the stunning white chef's kitchen with extended cabinets, glass inserts, quartz Caesarstone counters, potlights & large island. The roomy foyer & convenient interior garage access are added bonuses. Upstairs, you'll find 3 large bedrooms, laundry room & contemporary main bath. The primary has 2 walk-in closets and a spa-like 5-pc ensuite. The finished basement is an entertainer's dream, featuring a rec room set with built-in speakers, movie screen & projector. The wet bar & powder room finish off the space. Located in a quaint nook of the sought-after Ford neighbourhood, this home offers a perfect combination of style & comfort. Close to shopping, schools & HWYs, this is the perfect place to call home.
Location
Province ON
County Halton
Area 2 - Milton
Zoning RMD1*219
Direction Bronte St/ S and Britannia
Rooms
Basement Full, Finished
Kitchen 1
Interior
Interior Features Auto Garage Door Remote(s)
Heating Forced Air, Natural Gas
Cooling Central Air
Fireplace No
Window Features Window Coverings
Appliance Water Heater, Dishwasher, Dryer, Microwave, Refrigerator, Stove, Washer
Laundry Upper Level
Exterior
Parking Features Attached Garage, Garage Door Opener
Garage Spaces 1.0
Pool None
View Y/N true
Roof Type Asphalt Shing
Lot Frontage 20.0
Lot Depth 90.0
Garage Yes
Building
Lot Description Urban, Greenbelt, Landscaped, View from Escarpment
Faces Bronte St/ S and Britannia
Sewer Sewer (Municipal)
Water Municipal-Metered
Architectural Style Two Story
Structure Type Brick, Stone
New Construction No
Others
Senior Community false
Tax ID 250801308
Ownership Freehold/None
Read Less




