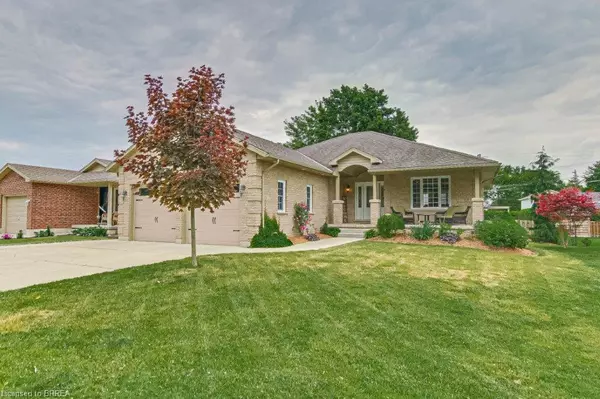For more information regarding the value of a property, please contact us for a free consultation.
212 Marsh Line Dutton, ON N0L 1J0
Want to know what your home might be worth? Contact us for a FREE valuation!

Our team is ready to help you sell your home for the highest possible price ASAP
Key Details
Sold Price $735,000
Property Type Single Family Home
Sub Type Single Family Residence
Listing Status Sold
Purchase Type For Sale
Square Footage 1,503 sqft
Price per Sqft $489
MLS Listing ID 40433648
Sold Date 06/21/23
Style Bungalow
Bedrooms 5
Full Baths 3
Abv Grd Liv Area 2,999
Originating Board Brantford
Year Built 2008
Annual Tax Amount $4,484
Property Description
Located in the beautiful quaint town of Dutton is the home you have been looking for! Welcome to 212 Marsh line, sitting on a large 66’ x 132’ lot across the street from trails and green space, minutes to highway access and Lake Erie. This beautiful all brick bungalow offers 5 bedrooms, and 3 full bathrooms. When you enter the home, you are greeted with tons of natural light, neutral colouring, and an open concept living room, dining room and kitchen with backyard access through the dining room to the covered deck. Also on the main floor, you will find a nice sized mudroom, with large coat closet, access to the 2-car attached garage, 2 bedrooms and the primary bedroom. The primary bedroom offers its own oasis with a walk-in closet and ensuite 4-piece bathroom. The home is perfect for the growing family as the lower level has two additional bedrooms, an oversized family room, large laundry room, cold cellar and the third bathroom. Don’t miss out on this one, contact today for your private viewing!
Location
Province ON
County Elgin
Area Dutton/Dunwich
Zoning VR1
Direction Exiting the 401, turn right onto Currie Rd, left onto Marsh Line.
Rooms
Basement Full, Finished
Kitchen 1
Interior
Interior Features Auto Garage Door Remote(s), Ceiling Fan(s)
Heating Forced Air, Natural Gas
Cooling Central Air
Fireplace No
Appliance Water Heater Owned, Water Softener, Built-in Microwave, Dishwasher, Dryer, Freezer, Refrigerator, Stove, Washer
Exterior
Garage Attached Garage, Garage Door Opener
Garage Spaces 2.0
Waterfront No
Roof Type Asphalt Shing
Lot Frontage 66.0
Lot Depth 132.0
Parking Type Attached Garage, Garage Door Opener
Garage Yes
Building
Lot Description Urban, Rectangular, Highway Access, Schools, Trails
Faces Exiting the 401, turn right onto Currie Rd, left onto Marsh Line.
Foundation Poured Concrete
Sewer Sewer (Municipal)
Water Municipal-Metered
Architectural Style Bungalow
Structure Type Brick
New Construction No
Others
Senior Community false
Tax ID 351300391
Ownership Freehold/None
Read Less
GET MORE INFORMATION





