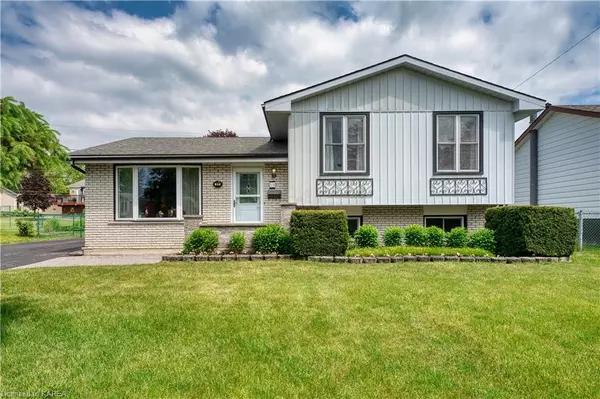For more information regarding the value of a property, please contact us for a free consultation.
11 Huff Avenue Amherstview, ON K7N 1S5
Want to know what your home might be worth? Contact us for a FREE valuation!

Our team is ready to help you sell your home for the highest possible price ASAP
Key Details
Sold Price $469,000
Property Type Single Family Home
Sub Type Single Family Residence
Listing Status Sold
Purchase Type For Sale
Square Footage 1,099 sqft
Price per Sqft $426
MLS Listing ID 40437888
Sold Date 06/20/23
Style Sidesplit
Bedrooms 3
Full Baths 1
Abv Grd Liv Area 1,634
Originating Board Kingston
Annual Tax Amount $3,392
Property Description
THIS CHARMING WELL MAINTAINED HOME IS FOUND IN THE QUIET NEIGHBOURHOOD OF AMHERSTVIEW WHICH IS LOCATED MINUTES FROM KINGSTON. YOU NOTICE RIGHT AWAY PRIDE OF OWNERSHIP IN THE LOVINGLY MAINTAINED GARDENS AND FULLY FENCED YARD. THIS HOME OFFERS AN OPEN CONCEPT LIVING/DINING ROOM WITH HARDWOOD FLOORS AND A DOOR TO THE BACKYARD FROM THE KITCHEN ALLOWING FOR EASE OF BBQING ON THOSE SUNNY SUMMER DAYS. JUST A FEW STEPS UP TO THE SECOND LEVEL YOU FIND 3 GOOD SIZED BEDROOMS AND THE MAIN BATHROOM. THE BASEMENT LEVEL OFFERS A LARGE BRIGHT FAMILY ROOM WITH A SMALL KITCHENETTE. THE HOMES HAS HAD RECENT UPGRADES SUCH AS THE MAINTENANCE FREE WINDOWS, ROOF AND FURNACE. I AM SUPER EXCITED TO OFFER THIS GEM FOR $469,000.
Location
Province ON
County Lennox And Addington
Area Loyalist
Zoning R1
Direction MANITOU CRES TO ASBURY TO HAVERGAL TO HUFF
Rooms
Basement Partial, Finished
Kitchen 2
Interior
Interior Features Central Vacuum
Heating Forced Air, Natural Gas
Cooling Central Air
Fireplace No
Window Features Window Coverings
Appliance Water Purifier, Dishwasher, Dryer, Microwave, Range Hood, Refrigerator, Stove, Washer
Exterior
Waterfront No
Roof Type Asphalt Shing
Lot Frontage 67.25
Lot Depth 98.24
Garage No
Building
Lot Description Urban, Near Golf Course, Place of Worship, Public Transit, Quiet Area, Schools, Shopping Nearby, Trails
Faces MANITOU CRES TO ASBURY TO HAVERGAL TO HUFF
Foundation Block
Sewer Sewer (Municipal)
Water Municipal-Metered
Architectural Style Sidesplit
Structure Type Aluminum Siding, Brick
New Construction No
Others
Senior Community false
Ownership Freehold/None
Read Less
GET MORE INFORMATION





