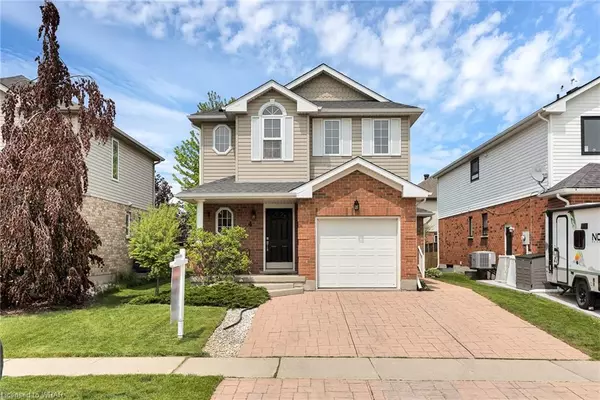For more information regarding the value of a property, please contact us for a free consultation.
4 Bristow Creek Drive Elmira, ON N3B 3K8
Want to know what your home might be worth? Contact us for a FREE valuation!

Our team is ready to help you sell your home for the highest possible price ASAP
Key Details
Sold Price $775,000
Property Type Single Family Home
Sub Type Single Family Residence
Listing Status Sold
Purchase Type For Sale
Square Footage 1,410 sqft
Price per Sqft $549
MLS Listing ID 40435952
Sold Date 06/20/23
Style Two Story
Bedrooms 3
Full Baths 1
Half Baths 2
Abv Grd Liv Area 1,949
Originating Board Waterloo Region
Year Built 2000
Annual Tax Amount $3,218
Lot Size 3,963 Sqft
Acres 0.091
Property Description
Offers to be looked at anytime!!! This magnificent home in Elmira offers all the convenience and amenities that a modern family needs. Located in one of the best locations in Waterloo Region, this property has easy access to parks, community centers and downtown shopping, this property is ideally located for maximum convenience. The house was recently renovated with brand new flooring throughout the main floor & upstairs living (2021), fully painted (2023) & new fixtures (2021). It also features a newly remodeled bathroom on the main floor (2021), hot water tank (2023), water softener(2023), roof( 2019), deck( 2018 ), a gas fireplace, garage side entrance, & private backyard with trees for added privacy. The kitchen is fitted out with quartz countertops & no carpet upstairs for a clean finish. All these lovely features make this home move-in ready! This wonderful home should not be missed!
Location
Province ON
County Waterloo
Area 5 - Woolwich And Wellesley Township
Zoning R5
Direction Raising Mill gate to Bristow Creek Dr
Rooms
Basement Full, Finished
Kitchen 1
Interior
Interior Features High Speed Internet, Ceiling Fan(s)
Heating Forced Air, Natural Gas
Cooling Central Air
Fireplaces Number 1
Fireplaces Type Gas
Fireplace Yes
Appliance Water Heater Owned, Water Softener, Dryer, Microwave, Refrigerator, Stove, Washer
Laundry In Basement
Exterior
Garage Attached Garage, Concrete
Garage Spaces 1.0
Utilities Available Cell Service, Electricity Connected, Natural Gas Connected, Recycling Pickup, Street Lights
Waterfront No
View Y/N true
View Clear
Roof Type Asphalt Shing
Lot Frontage 39.68
Lot Depth 100.54
Parking Type Attached Garage, Concrete
Garage Yes
Building
Lot Description Urban, Rectangular, Ample Parking, Near Golf Course, Library, Park, Place of Worship, Playground Nearby, Public Parking, Public Transit, Rec./Community Centre, School Bus Route, Schools, Shopping Nearby, Trails
Faces Raising Mill gate to Bristow Creek Dr
Foundation Poured Concrete
Sewer Sewer (Municipal)
Water Municipal
Architectural Style Two Story
Structure Type Brick, Vinyl Siding
New Construction No
Others
Senior Community false
Tax ID 228140031
Ownership Freehold/None
Read Less
GET MORE INFORMATION





