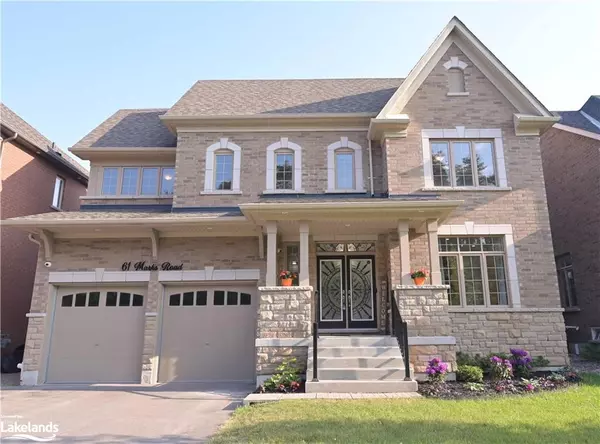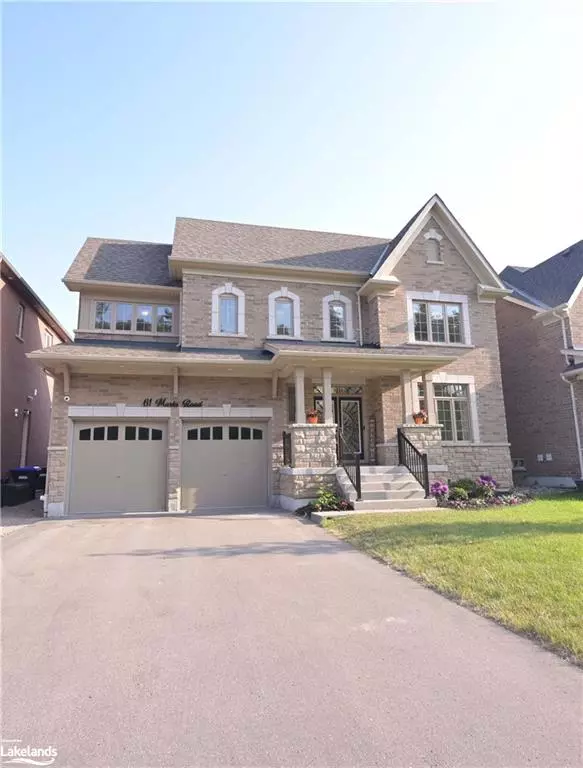For more information regarding the value of a property, please contact us for a free consultation.
61 Marks Road Springwater, ON L9X 0S3
Want to know what your home might be worth? Contact us for a FREE valuation!

Our team is ready to help you sell your home for the highest possible price ASAP
Key Details
Sold Price $1,145,000
Property Type Single Family Home
Sub Type Single Family Residence
Listing Status Sold
Purchase Type For Sale
Square Footage 2,414 sqft
Price per Sqft $474
MLS Listing ID 40431719
Sold Date 06/13/23
Style Two Story
Bedrooms 4
Full Baths 2
Half Baths 1
Abv Grd Liv Area 2,414
Originating Board The Lakelands
Year Built 2016
Annual Tax Amount $4,699
Property Description
Well upgraded 4 br/3 baths detached home on premium lot (no houses in front, park and tree line) Sought after Stone Manor Woods in Springwater! Minutes from skiing/golf/Barrie 400. Dbl driveway/garage with no sidewalks offering 4 car parking outside. upgrades include.. sprinkler system, LED soffit lighting, eng hardwood floors, fully fenced yard, large interlock patio, solar system setup offering monthly hydro rebates, oak stairs, spindles, front door, security cameras, water softener, RO, granite countertops, Island, built in gas cook-top, oven, and microwave. stainless appliances, under counter lighting, pot lights, soft close cabinets 2 glass doors, Nest stat, ring doorbell, over sized patio door. This home is immaculate! Freshly painted throughout.
solar panel/monthly-hydro rebates, water softener, RO drinking water filter, HRV, interlock patio, soffit led lighting, 2 garage openers, storage shed, upgraded front door, irrigation system, pot lights, upgraded spindles, security cameras
Location
Province ON
County Simcoe County
Area Springwater
Zoning R1-48D
Direction Sunnidale Road, turn north on Dobson, then take the first left on Marks Rd. drive 800m to the property on the south side of Marks Rd.
Rooms
Other Rooms Shed(s)
Basement Development Potential, Full, Unfinished
Kitchen 1
Interior
Interior Features Auto Garage Door Remote(s), Built-In Appliances, Ceiling Fan(s), Central Vacuum Roughed-in, Solar Owned, Ventilation System
Heating Forced Air, Natural Gas, Gas Hot Water
Cooling Central Air
Fireplaces Number 1
Fireplaces Type Family Room
Fireplace Yes
Window Features Window Coverings
Appliance Range, Oven, Water Softener, Built-in Microwave, Dishwasher, Dryer, Gas Oven/Range, Range Hood, Refrigerator, Washer
Laundry Main Level
Exterior
Exterior Feature Landscaped, Lawn Sprinkler System
Parking Features Attached Garage, Garage Door Opener, Asphalt
Garage Spaces 2.0
Pool None
View Y/N true
View Trees/Woods
Roof Type Asphalt Shing
Porch Patio
Lot Frontage 51.84
Lot Depth 140.29
Garage Yes
Building
Lot Description Rural, Near Golf Course, Park, Schools, Skiing
Faces Sunnidale Road, turn north on Dobson, then take the first left on Marks Rd. drive 800m to the property on the south side of Marks Rd.
Foundation Poured Concrete
Sewer Sewer (Municipal)
Water Municipal-Metered
Architectural Style Two Story
Structure Type Brick, Stone
New Construction No
Others
Senior Community false
Ownership Freehold/None
Read Less
GET MORE INFORMATION





