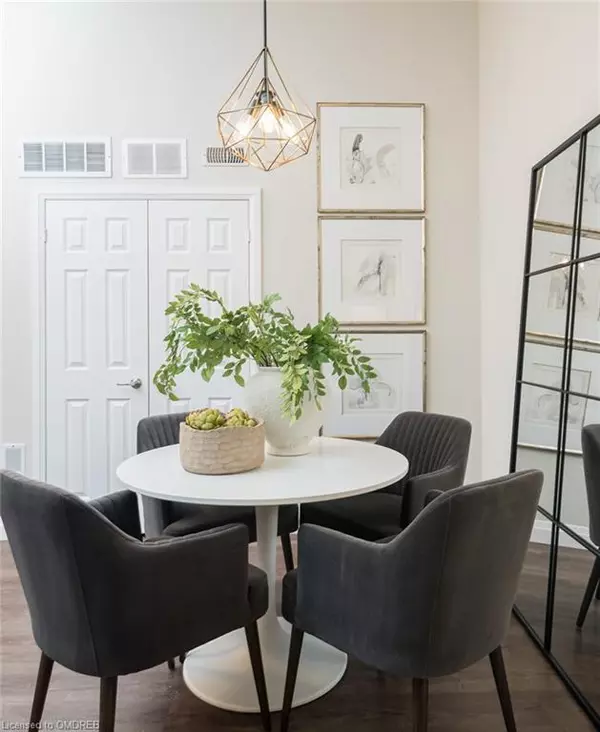For more information regarding the value of a property, please contact us for a free consultation.
1350 Main Street E #404 Milton, ON L9T 7S7
Want to know what your home might be worth? Contact us for a FREE valuation!

Our team is ready to help you sell your home for the highest possible price ASAP
Key Details
Sold Price $543,000
Property Type Condo
Sub Type Condo/Apt Unit
Listing Status Sold
Purchase Type For Sale
Square Footage 651 sqft
Price per Sqft $834
MLS Listing ID 40435432
Sold Date 06/19/23
Style 1 Storey/Apt
Bedrooms 1
Full Baths 1
HOA Fees $346/mo
HOA Y/N Yes
Abv Grd Liv Area 651
Originating Board Oakville
Annual Tax Amount $1,785
Property Description
Experience the ease of condo living in this gorgeous top floor unit spanning 651 sqft featuring vaulted ceilings, vinyl floors throughout and stainless steel appliances. Relax and enjoy the scenic mornings on your private balcony. You have one underground parking spot and Locker, with the option of securing an additional parking pass for a surface space through the condo board. Commuters will appreciate the excellent location with quick access to the GO train & Hwys. Trails, Parks, schools rec centre, centre for the arts and shopping are all a short walk away. Access to the gym and party room, and visitors can easily find parking. Condo Living has never been this effortless!
Location
Province ON
County Halton
Area 2 - Milton
Zoning RO*138
Direction MAIN STREET/ JAMES SNOW.
Rooms
Kitchen 1
Interior
Interior Features None
Heating Forced Air, Natural Gas
Cooling Central Air
Fireplace No
Laundry In-Suite
Exterior
Garage Spaces 1.0
Roof Type Asphalt Shing
Porch Open
Garage No
Building
Lot Description Urban, Highway Access, Library, Park, Public Transit, Schools, Shopping Nearby
Faces MAIN STREET/ JAMES SNOW.
Sewer Sewer (Municipal)
Water Municipal
Architectural Style 1 Storey/Apt
Structure Type Stucco
New Construction No
Others
HOA Fee Include Insurance,Building Maintenance,Common Elements,Maintenance Grounds,Property Management Fees,Water
Senior Community false
Ownership Condominium
Read Less




