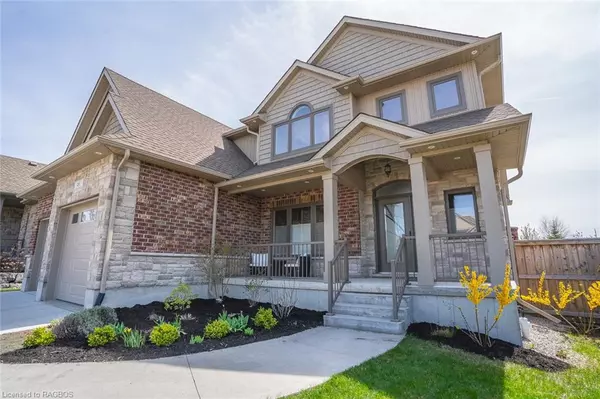For more information regarding the value of a property, please contact us for a free consultation.
586 Morrison Crescent Kincardine, ON N2Z 0A7
Want to know what your home might be worth? Contact us for a FREE valuation!

Our team is ready to help you sell your home for the highest possible price ASAP
Key Details
Sold Price $1,040,000
Property Type Single Family Home
Sub Type Single Family Residence
Listing Status Sold
Purchase Type For Sale
Square Footage 2,519 sqft
Price per Sqft $412
MLS Listing ID 40413274
Sold Date 06/20/23
Style 1.5 Storey
Bedrooms 3
Full Baths 2
Half Baths 1
Abv Grd Liv Area 2,519
Originating Board Grey Bruce Owen Sound
Year Built 2017
Annual Tax Amount $6,355
Property Description
Impeccably kept home, with a warm sense of community! Minutes to downtown, schools, the sand beaches of Lake Huron and the world- renowned sunsets, this home provides all the elements for comfortable and easy-care living. Built in 2017 by premier area builder Bogdanovic Homes and located in the family friendly Stonehaven subdivision, this awe-inspiring, 1 1/2 storey approx 2500 sq ft home enjoys one of the deepest lots in the subdivision and is a popular design for all ages. offering: ornate roof lines, landscaped yard and welcoming covered porch; a large, bright foyer with soaring ceiling and that easy flow of space: a functional open plan dining area or office, great room with 11' ceiling and gas fireplace, dinette with sliding doors onto patio, stunning chef's kitchen complimented by plenty of white cabinetry, counter space, granite countertops and high end appliances. Also gracing the main level is a walk-in closet/pantry with shelving for coats and other items, a large laundry/mud room with cupboards, 2 piece guest bathroom and a gorgeous primary bedroom with 10' tray ceiling, walk-in closet, double closet and 5 piece ensuite complete with soaker tub and custom tile/glass shower. Walk up the staircase to second level and you will find two grand sized bedrooms and a 5 piece bathroom. The almost finished lower level which will offer another almost 1500 sq ft of living space, has all dry walling, cable, Cat 6 and electrical complete. Also has roughed in gas line for fireplace and backyard BBQ installed, ready for a large family room, two more bedrooms, bathroom and storage. The lucky new owner simply has the bathroom, flooring trim and staircase to finalize. Completing this very desirable home: hardwood and porcelain tile floors throughout the first and second levels, a Nest thermostat, double car garage, concrete driveway and that huge, fenced backyard just waiting for that pool, children's play area, putting green, vegetable garden, the choice is yours.
Location
Province ON
County Bruce
Area Kincardine
Zoning R1
Direction H21 SOUTH OF KINCARDINE TO BRUCE AVENUE; WEST TO COOMBE DRIVE; NORTH TO MORRISON CRESCENT ON EAST SIDE TO # 586
Rooms
Basement Full, Unfinished, Sump Pump
Kitchen 1
Interior
Interior Features High Speed Internet, Air Exchanger
Heating Fireplace-Gas, Forced Air, Natural Gas, Gas Hot Water
Cooling Central Air
Fireplaces Number 1
Fireplaces Type Gas
Fireplace Yes
Window Features Window Coverings
Appliance Water Heater, Dishwasher, Dryer, Gas Stove, Microwave, Range Hood, Refrigerator, Washer
Exterior
Exterior Feature Landscaped, Privacy
Garage Attached Garage, Garage Door Opener
Garage Spaces 2.0
Pool None
Utilities Available Cable Connected, Cell Service, Electricity Connected, Fibre Optics, Garbage/Sanitary Collection, Natural Gas Connected, Street Lights, Phone Connected
Waterfront No
View Y/N true
View Clear, Garden
Roof Type Asphalt Shing
Handicap Access Accessible Full Bath, Hard/Low Nap Floors, Accessible Kitchen, Open Floor Plan, Parking
Porch Patio, Porch
Lot Frontage 58.36
Lot Depth 168.99
Parking Type Attached Garage, Garage Door Opener
Garage Yes
Building
Lot Description Urban, Ample Parking, Beach, Dog Park, Near Golf Course, Highway Access, Hospital, Landscaped, Park, Rec./Community Centre, Schools, Shopping Nearby, Trails
Faces H21 SOUTH OF KINCARDINE TO BRUCE AVENUE; WEST TO COOMBE DRIVE; NORTH TO MORRISON CRESCENT ON EAST SIDE TO # 586
Foundation Poured Concrete
Sewer Sewer (Municipal)
Water Municipal
Architectural Style 1.5 Storey
Structure Type Brick, Stone, Vinyl Siding
New Construction Yes
Schools
Elementary Schools Elgin Market Ps, Kincardine Ttps, Huron Heights Ps
High Schools Kincardine Dss
Others
Senior Community false
Tax ID 33315007
Ownership Freehold/None
Read Less
GET MORE INFORMATION





