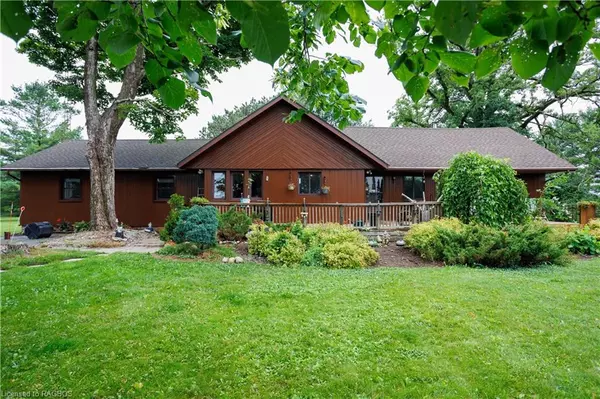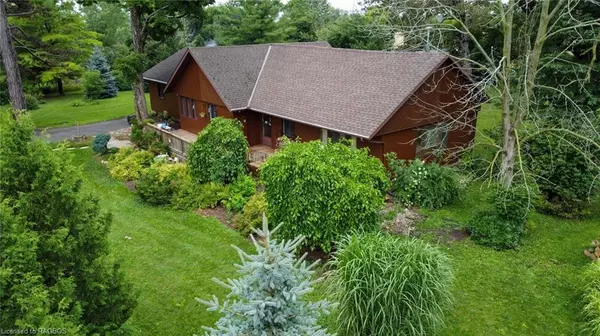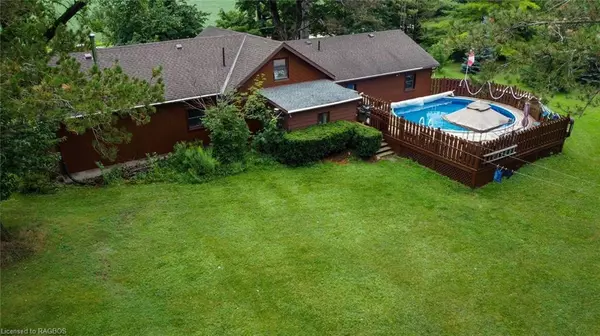For more information regarding the value of a property, please contact us for a free consultation.
493 Bervie Sideroad Bervie, ON N2Z 2X5
Want to know what your home might be worth? Contact us for a FREE valuation!

Our team is ready to help you sell your home for the highest possible price ASAP
Key Details
Sold Price $580,000
Property Type Single Family Home
Sub Type Single Family Residence
Listing Status Sold
Purchase Type For Sale
Square Footage 2,030 sqft
Price per Sqft $285
MLS Listing ID 40358180
Sold Date 06/19/23
Style Bungaloft
Bedrooms 4
Full Baths 2
Abv Grd Liv Area 2,030
Originating Board Grey Bruce Owen Sound
Annual Tax Amount $3,013
Property Description
Nestled along the Bervie Side Road just off Hwy# 9 sit this well appointed bungaloft home on a beautiful 2.8 acre lot centrally located minutes from Kincardine, Walkerton, Ripley, the Sandy Shores of Lake Huron and Bruce Power! The 4 bedroom, 2 full bathroom 2030 sq.ft home has been complimented with its own private pond & 24ft above ground heated pool along with the highly efficient geo-thermal heating and cooling system for comfortable climate control.The home provides a large eat in kitchen/dining area, spacious living room with cozy woodstove, large front foyer, office/bedroom, main floor laundry, an additional loft area on the upper level, front and rear decks, some newer windows, freshly painted exterior wood siding, sprawling open spaces with plenty of gardens and handy outbuildings providing tons of storage. This property is ideally suited for the growing family, retiree or the investor looking to own their own private oasis. Call your REALTOR® today to schedule your personal viewing.
Location
Province ON
County Bruce
Area Kincardine
Zoning A1
Direction SOUTH ON BERVIE SIDEROAD FROM HWY 9 TO PROPERY ON WEST SIDE OF ROAD
Rooms
Other Rooms Other
Basement Partial, Unfinished, Sump Pump
Kitchen 1
Interior
Interior Features Ceiling Fan(s)
Heating Geothermal
Cooling Energy Efficient, Other
Fireplaces Type Wood Burning Stove
Fireplace Yes
Window Features Window Coverings
Appliance Water Heater Owned, Dishwasher, Dryer, Freezer, Refrigerator, Stove, Washer
Laundry Main Level
Exterior
Exterior Feature Landscaped, Storage Buildings, Year Round Living
Pool Above Ground
Utilities Available Garbage/Sanitary Collection, Recycling Pickup, Phone Connected
Waterfront Description Pond, Lake/Pond
View Y/N true
View Clear
Roof Type Asphalt Shing
Street Surface Paved
Porch Deck, Patio
Lot Frontage 554.4
Lot Depth 214.5
Garage No
Building
Lot Description Rural, Rectangular, Open Spaces
Faces SOUTH ON BERVIE SIDEROAD FROM HWY 9 TO PROPERY ON WEST SIDE OF ROAD
Foundation Concrete Block, Stone
Sewer Septic Tank
Water Drilled Well
Architectural Style Bungaloft
Structure Type Wood Siding
New Construction No
Others
Senior Community false
Tax ID 333000062
Ownership Freehold/None
Read Less




