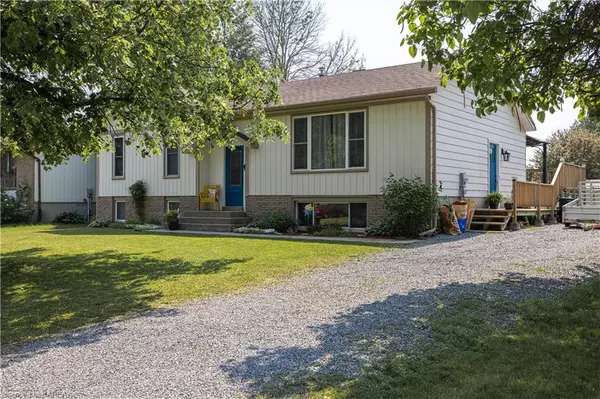For more information regarding the value of a property, please contact us for a free consultation.
18 Green Drive Amherstview, ON K7N 1W7
Want to know what your home might be worth? Contact us for a FREE valuation!

Our team is ready to help you sell your home for the highest possible price ASAP
Key Details
Sold Price $525,000
Property Type Single Family Home
Sub Type Single Family Residence
Listing Status Sold
Purchase Type For Sale
Square Footage 1,202 sqft
Price per Sqft $436
MLS Listing ID 40436479
Sold Date 06/19/23
Style Bungalow Raised
Bedrooms 4
Full Baths 1
Half Baths 1
Abv Grd Liv Area 1,202
Originating Board Kingston
Annual Tax Amount $3,780
Property Description
Situated on a quiet street in the family oriented community of Amherstview, close to schools, parks and shopping, this gorgeous elevated 1,202 square foot bungalow shows very well and is complete with 3+1 bedrooms and 1.5 baths. This home is carpet free as there are hardwood floors throughout the main floor, ceramic in the kitchen and bathrooms and laminate floor throughout the basement. The large back deck is the perfect spot to sit and relax while watching the kids run, hop and skip through the big, level rear yard.
Location
Province ON
County Lennox And Addington
Area Loyalist
Zoning R1
Direction Speers Blvd to Kidd Drive to Green Drive OR Kildare Ave to Green Drive.
Rooms
Other Rooms Gazebo, Shed(s)
Basement Full, Finished, Sump Pump
Kitchen 1
Interior
Interior Features High Speed Internet, Ceiling Fan(s), Upgraded Insulation
Heating Forced Air, Natural Gas
Cooling Central Air
Fireplace No
Appliance Built-in Microwave, Dishwasher, Refrigerator, Stove
Laundry In Basement, Laundry Room
Exterior
Exterior Feature Landscaped, Storage Buildings, Year Round Living
Fence Full
Utilities Available Cable Connected, Cell Service, Electricity Connected, Natural Gas Connected, Recycling Pickup
Waterfront No
Waterfront Description Lake/Pond
Roof Type Asphalt Shing
Porch Deck
Lot Frontage 70.0
Lot Depth 115.0
Garage No
Building
Lot Description Urban, Rectangular, Landscaped, Library, Park, Public Transit, School Bus Route, Schools
Faces Speers Blvd to Kidd Drive to Green Drive OR Kildare Ave to Green Drive.
Foundation Block
Sewer Sewer (Municipal)
Water Municipal-Metered
Architectural Style Bungalow Raised
Structure Type Aluminum Siding, Brick, Vinyl Siding
New Construction No
Others
Senior Community false
Tax ID 451311650
Ownership Freehold/None
Read Less
GET MORE INFORMATION





