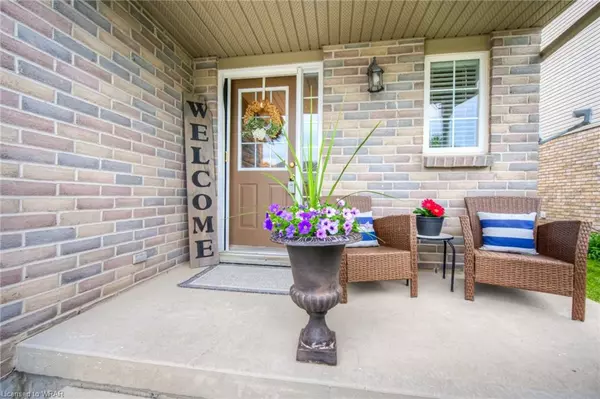For more information regarding the value of a property, please contact us for a free consultation.
224 Brenneman Drive Baden, ON N3A 4N2
Want to know what your home might be worth? Contact us for a FREE valuation!

Our team is ready to help you sell your home for the highest possible price ASAP
Key Details
Sold Price $720,000
Property Type Single Family Home
Sub Type Single Family Residence
Listing Status Sold
Purchase Type For Sale
Square Footage 1,447 sqft
Price per Sqft $497
MLS Listing ID 40436908
Sold Date 06/17/23
Style Two Story
Bedrooms 3
Full Baths 2
Half Baths 2
Abv Grd Liv Area 1,797
Originating Board Waterloo Region
Year Built 2006
Annual Tax Amount $2,971
Property Description
Spacious freehold semi in the quaint town of Baden! This 3 bedroom, 4 bathroom home features an open concept, bright main floor layout and provides ample living space. Large living room opens to the separate dining area and kitchen, equipped with stainless steel appliances and a center island with breakfast bar is functional for preparing meals and entertaining guests!
The second floor has 3 spacious bedrooms including the Primary with 3 piece ensuite bath and double closets providing convenience and comfort for the homeowners. Fully finished basement is great for home office or rec-room with a 2 piece bathroom (rough in for shower - can easily be completed to a 3 pc.), plus laundry, cold room and storage!
The backyard is fully fenced and the sizeable deck is another highlight of the property, offering an outdoor space that is perfect for entertaining during the warmer months. Whether it's hosting gatherings, enjoying meals al fresco, or simply relaxing outdoors, the deck provides a versatile area for leisure and enjoyment. Overall, 224 Brenneman Drive presents a fantastic opportunity for those seeking a well-designed home with desirable features! Easy access to expressway, perfect for commuters!
Location
Province ON
County Waterloo
Area 6 - Wilmot Township
Zoning Res
Direction Off of Snyder's Rd.
Rooms
Other Rooms Shed(s)
Basement Full, Finished, Sump Pump
Kitchen 1
Interior
Interior Features Central Vacuum
Heating Forced Air, Natural Gas
Cooling Central Air
Fireplace No
Appliance Water Softener, Dishwasher, Dryer, Refrigerator, Stove, Washer
Laundry In Basement, Laundry Closet
Exterior
Parking Features Attached Garage, Asphalt, Inside Entry
Garage Spaces 1.0
Fence Full
Pool None
Roof Type Asphalt Shing
Lot Frontage 29.53
Lot Depth 103.02
Garage Yes
Building
Lot Description Urban, Rectangular, Near Golf Course, Major Highway, Playground Nearby, Rec./Community Centre, Schools
Faces Off of Snyder's Rd.
Foundation Poured Concrete
Sewer Sewer (Municipal)
Water Municipal
Architectural Style Two Story
Structure Type Brick, Vinyl Siding
New Construction No
Schools
Elementary Schools Sir Adam Beck Holy Family
Others
Senior Community false
Ownership Freehold/None
Read Less




