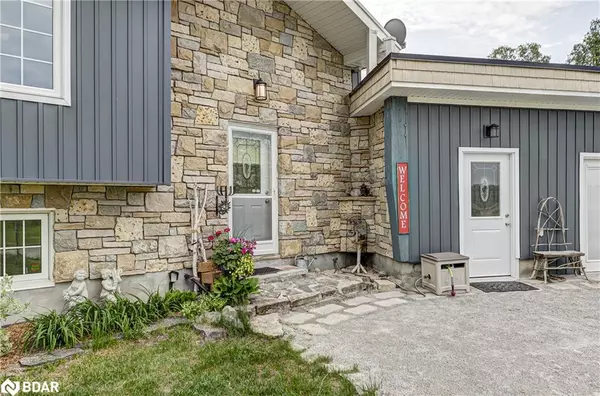For more information regarding the value of a property, please contact us for a free consultation.
1711 Wilson Drive Springwater, ON L9X 0Y1
Want to know what your home might be worth? Contact us for a FREE valuation!

Our team is ready to help you sell your home for the highest possible price ASAP
Key Details
Sold Price $1,125,000
Property Type Single Family Home
Sub Type Single Family Residence
Listing Status Sold
Purchase Type For Sale
Square Footage 1,200 sqft
Price per Sqft $937
MLS Listing ID 40430360
Sold Date 06/16/23
Style Bungalow Raised
Bedrooms 3
Full Baths 2
Abv Grd Liv Area 2,107
Originating Board Barrie
Year Built 1998
Annual Tax Amount $4,000
Property Description
Nestled away among mature trees and walking trails, this well cared for custom 3 bdrm, 2 bath home is an absolute pleasure to view. From the moment you pull into the driveway you'll appreciate not looking at a cookie cutter property. Fall in love with the privacy and comforting surroundings you will see; huge grassy yard for the kids to play and a fully fenced backyard if you have furry friends. Guys will love the additional detached shop for toys. When you enter you'll be awed by the field stone gas fireplace on the main level which gives a warm feeling throughout. Main level encumbrances living room/dining room and trendy loft/office space which overlooks it all. Kitchen offers a massive island, SS appliances and gas stove. Truly a chef's delight, very well laid out. Boasting 2 bedrooms and one full bath on the main level. Lower level could lend itself to a multitude of uses. Separate inlaw space is definitely an option, or use for your family. Massive great room with cozy wood stove and full walkout means, super bright and perfect space for you and your family to create memories for years to come all year round. Privacy is yours on this lovely, 6+ acre treed property with a small stream running through the back. Picturesque sunsets await from the new deck that's 10+ for entertaining. Smoke and pet free home. Just move in and make it yours.
Numerous updates include: New A/C , Furnace & Generator (’18) Landscaping & Deck (’20). Lower bathroom has heated floors. Can't be missed! For someone wanting space and privacy yet located within 10min to Barrie, Snow Valley ski resort and very close to multi recreational trails.
Location
Province ON
County Simcoe County
Area Springwater
Zoning A
Direction WILSON DRIVE TO PROPERTY ON EAST SIDE
Rooms
Other Rooms Workshop
Basement Walk-Out Access, Full, Finished, Sump Pump
Kitchen 2
Interior
Interior Features In-law Capability, Wet Bar
Heating Forced Air, Natural Gas
Cooling Central Air
Fireplaces Number 2
Fireplaces Type Gas, Wood Burning
Fireplace Yes
Appliance Range, Dishwasher, Dryer, Freezer, Refrigerator, Stove, Washer
Laundry Lower Level
Exterior
Exterior Feature Awning(s), Backs on Greenbelt, Landscaped, Privacy
Parking Features Detached Garage
Garage Spaces 2.0
View Y/N true
View Forest, Garden, Hills, Pasture, Trees/Woods
Roof Type Asphalt Shing
Porch Deck
Garage Yes
Building
Lot Description Rural, Near Golf Course, Greenbelt, Landscaped, Skiing, Trails
Faces WILSON DRIVE TO PROPERTY ON EAST SIDE
Foundation Concrete Block
Sewer Septic Tank
Water Artesian Well
Architectural Style Bungalow Raised
Structure Type Stone, Wood Siding
New Construction No
Others
Senior Community false
Tax ID 583580007
Ownership Freehold/None
Read Less
GET MORE INFORMATION





