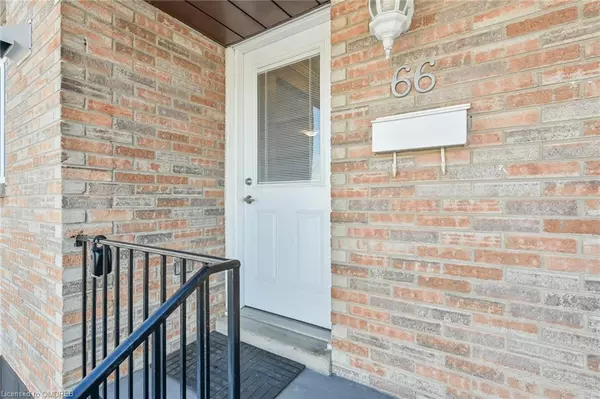For more information regarding the value of a property, please contact us for a free consultation.
10 Angus Road #66 Hamilton, ON L8K 6K3
Want to know what your home might be worth? Contact us for a FREE valuation!

Our team is ready to help you sell your home for the highest possible price ASAP
Key Details
Sold Price $610,000
Property Type Townhouse
Sub Type Row/Townhouse
Listing Status Sold
Purchase Type For Sale
Square Footage 1,150 sqft
Price per Sqft $530
MLS Listing ID 40406285
Sold Date 06/14/23
Style Two Story
Bedrooms 3
Full Baths 1
Half Baths 1
HOA Fees $414/mo
HOA Y/N Yes
Abv Grd Liv Area 1,150
Originating Board Oakville
Annual Tax Amount $2,403
Property Description
Welcome to Unit 66 a beautifully finished townhome ready for you and your family to move in! This updated 3 bedroom home boasts new flooring, and updated finishes. With a finished basement containing a Rec Room the laundry also a 2-piece powder room, and walkout to garage. Main floor is bright and open concept, yet divided enough for coziness in a large Living room with a large window overlooking the backyard and ravine. Upstairs you will find 3 family sized rooms with laminate flooring and a large 4-piece bathroom. The location is just minutes away from the Red Hill/QEW, schools, shopping and many amenities.
Location
Province ON
County Hamilton
Area 28 - Hamilton East
Zoning RT-20/S-410
Direction King/Quigley/Angus. OR Greenhill/Quigley/Angus
Rooms
Basement Partial, Finished
Kitchen 1
Interior
Interior Features Other
Heating Forced Air, Natural Gas
Cooling Central Air
Fireplace No
Window Features Window Coverings
Appliance Built-in Microwave, Dryer, Refrigerator, Stove, Washer
Laundry Lower Level
Exterior
Parking Features Attached Garage
Garage Spaces 1.0
Roof Type Asphalt Shing
Garage Yes
Building
Lot Description Urban, Airport, Near Golf Course, Hospital, Park, Public Transit, Schools
Faces King/Quigley/Angus. OR Greenhill/Quigley/Angus
Foundation Concrete Perimeter
Sewer Sewer (Municipal)
Water Municipal
Architectural Style Two Story
Structure Type Brick, Vinyl Siding
New Construction No
Others
HOA Fee Include Insurance,Maintenance Grounds,Parking,Water
Senior Community false
Ownership Condominium
Read Less




