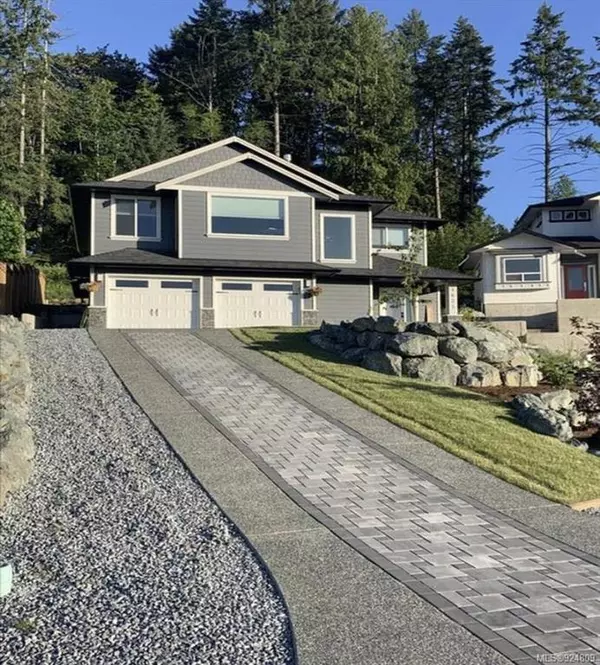For more information regarding the value of a property, please contact us for a free consultation.
4625 Mallard Way Cowichan Bay, BC V0R 1N1
Want to know what your home might be worth? Contact us for a FREE valuation!

Our team is ready to help you sell your home for the highest possible price ASAP
Key Details
Sold Price $960,000
Property Type Single Family Home
Sub Type Single Family Detached
Listing Status Sold
Purchase Type For Sale
Square Footage 2,223 sqft
Price per Sqft $431
MLS Listing ID 924809
Sold Date 06/16/23
Style Main Level Entry with Lower/Upper Lvl(s)
Bedrooms 5
Rental Info Unrestricted
Year Built 2019
Annual Tax Amount $4,358
Tax Year 2023
Lot Size 6,534 Sqft
Acres 0.15
Property Description
ZONED FOR AIRBNB- Legal suite/Separately metered. BEAUTIFUL- 2019 home situated on a lovely quiet street! Welcome to 4625 Mallard Way!
AMAZING 5 bed 3 bath home of quality living, on a low maintenance lot, with distant views of the water backing on to green space. Excellent investment property zoned for Airbnb This home features bright and open living concept with a bonus legal two-bedroom suite.
Upper floor plan offers 3 bedrooms with a large open living area, main level floor plan features entrance way with laundry room, and a bonus large 2 car garage. The Legal 2bed/ Suite has private entrance on side of house.
This well-designed house has many extras: Custom Gas rock fireplace, gas stove, gas hot water tank and gas dryer. Quality craftsmanship throughout. Quartzite Countertops throughout, stainless steel appliances, with floating vanities in bathrooms,
Master bedroom features a luxury ensuite bathroom with a freestanding tub, barn door closure and a spacious walk in closet.
Location
Province BC
County Cowichan Valley Regional District
Area Du Cowichan Bay
Direction Northwest
Rooms
Basement None
Main Level Bedrooms 2
Kitchen 2
Interior
Heating Baseboard, Electric, Heat Pump, Natural Gas, Mixed
Cooling Air Conditioning
Flooring Laminate, Tile
Fireplaces Number 1
Fireplaces Type Gas
Fireplace 1
Laundry In House
Exterior
Exterior Feature Balcony/Deck, Fenced
Garage Spaces 2.0
Roof Type Asphalt Shingle
Parking Type Garage Double
Total Parking Spaces 4
Building
Building Description Cement Fibre,Frame Wood,Stone,Wood, Main Level Entry with Lower/Upper Lvl(s)
Faces Northwest
Foundation Poured Concrete
Sewer Sewer Connected
Water Municipal
Structure Type Cement Fibre,Frame Wood,Stone,Wood
Others
Tax ID 029-747-261
Ownership Freehold
Pets Description Aquariums, Birds, Caged Mammals, Cats, Dogs
Read Less
Bought with Royal LePage Coast Capital - Chatterton
GET MORE INFORMATION





