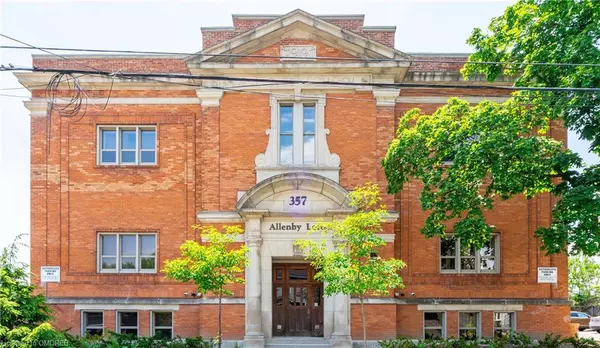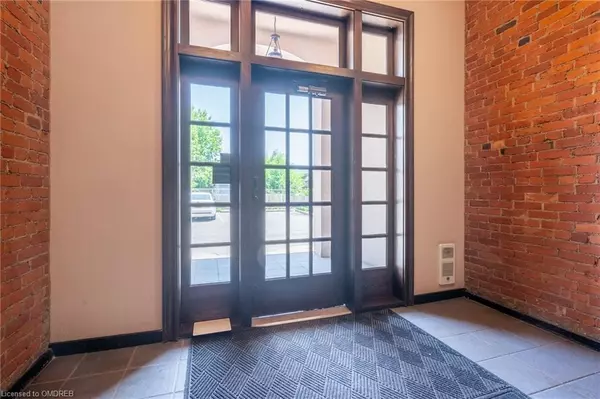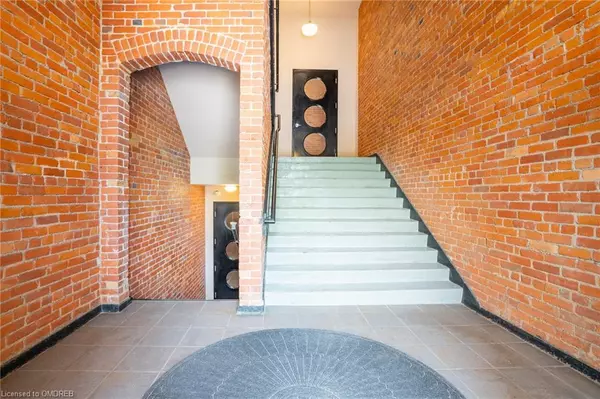For more information regarding the value of a property, please contact us for a free consultation.
357 Hunter Street W #14 Hamilton, ON L8P 1S6
Want to know what your home might be worth? Contact us for a FREE valuation!

Our team is ready to help you sell your home for the highest possible price ASAP
Key Details
Sold Price $705,000
Property Type Condo
Sub Type Condo/Apt Unit
Listing Status Sold
Purchase Type For Sale
Square Footage 1,391 sqft
Price per Sqft $506
MLS Listing ID 40430131
Sold Date 06/15/23
Style 1 Storey/Apt
Bedrooms 1
Full Baths 1
HOA Fees $618/mo
HOA Y/N Yes
Abv Grd Liv Area 1,391
Originating Board Oakville
Year Built 2002
Annual Tax Amount $4,047
Property Description
ONE OF A KIND! Welcome to the Allenby Lofts at 357 Hunter St. W. This character-filled, 18-unit building is in the heart of the vibrant Kirkendall North neighbourhood. Experience the perfect blend of vintage charm and modern luxury in this desired location. Spread out in nearly 1,400 square feet of living space, enhanced by towering 15-foot ceilings. You'll love the open concept design, perfect for relaxing or hosting your friends. Experience the loft's multi-level design with its two mezzanines which maximize the use of the space. Natural light pours in to the custom kitchen and dining area each morning, through the large east-facing windows. Ample lighting highlights the glass top island bar and exposed brick surroundings in the evening. This unique loft has a rich history. Once the boiler room of the old Allenby School, its original steel fire door still hangs in the entranceway. This is just one of the many features that has convinced television and movie producers to utilize this space over the years. Step outside to enjoy the building's rooftop patio with stunning escarpment views. Living here means you're just steps from trendy shops, plenty of dining options, and cozy cafes on Locke Street. McMaster University and Hwy 403 are just a short drive away. This unit comes with one parking space plenty of visitor parking. The Allenby Lofts are truly unique, and opportunities like this are rare. Become part of an exclusive community and experience the best of condo living in Hamilton. Words and virtual tours can't do this home justice. Book a private viewing today!
Location
Province ON
County Hamilton
Area 12 - Hamilton West
Zoning DE/S-1467
Direction Locke St to Hunter St W
Rooms
Basement Sump Pump
Kitchen 1
Interior
Interior Features High Speed Internet, Floor Drains
Heating Forced Air
Cooling Central Air
Fireplaces Number 1
Fireplaces Type Gas
Fireplace Yes
Appliance Dishwasher, Dryer, Microwave, Refrigerator, Stove, Washer
Laundry In-Suite
Exterior
Parking Features Other
Roof Type Other
Garage No
Building
Lot Description Urban, Highway Access, Hospital, Library, Major Highway, Park, Place of Worship, Public Transit, Schools, Shopping Nearby
Faces Locke St to Hunter St W
Foundation Concrete Perimeter, Poured Concrete
Sewer Sewer (Municipal)
Water Municipal
Architectural Style 1 Storey/Apt
Structure Type Brick
New Construction No
Schools
Elementary Schools Earl Kitchener, Kanetskare, St. Joseph
High Schools Westdale, St. Mary Ss
Others
HOA Fee Include Insurance,Building Maintenance,Common Elements,Maintenance Grounds,Parking,Water
Senior Community false
Tax ID 183610004
Ownership Condominium
Read Less




