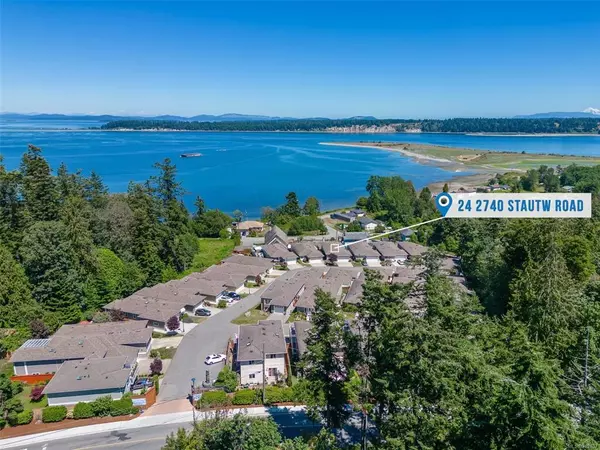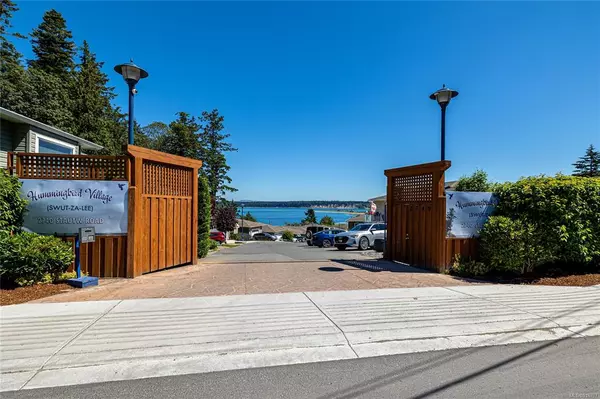For more information regarding the value of a property, please contact us for a free consultation.
2740 Stautw Rd #24 Central Saanich, BC V8M 2E6
Want to know what your home might be worth? Contact us for a FREE valuation!

Our team is ready to help you sell your home for the highest possible price ASAP
Key Details
Sold Price $665,000
Property Type Single Family Home
Sub Type Single Family Detached
Listing Status Sold
Purchase Type For Sale
Square Footage 2,786 sqft
Price per Sqft $238
Subdivision Hummingbird Village
MLS Listing ID 919707
Sold Date 06/15/23
Style Main Level Entry with Lower Level(s)
Bedrooms 3
HOA Fees $483/mo
Rental Info Some Rentals
Year Built 2012
Annual Tax Amount $2,355
Tax Year 2022
Lot Size 3,920 Sqft
Acres 0.09
Property Description
One of the best 45+ gated communities on the Peninsula. Do you like to travel, get out on the water, golf, cycle or walk? This spot is only minutes to the Lochside Trail or water access for Kayaking and Paddleboarding. The hospital is only 4 mins, 8 mins to the airport, Sidney or Island View beach, 11 mins to Ardmore Golf course and only 13 mins to the Butchart Gardens or ferries. If you just want to sit back, relax & breathe in the fresh ocean air while enjoying the view and serenity from the deck, there is ample space for that. You have a front row seat to many stunning sunrises and boat activity. Hummingbird Villiage is located on First Nations land but still offers very competitive financing rates through select banks/lenders. The attached multimedia link offers the property website with 2 videos, floorplans, additional photos, drone shots and much more. This property needs to be seen in person to appreciate. This one wont last long at this price!
Location
Province BC
County Capital Regional District
Area Cs Saanichton
Direction North
Rooms
Basement Finished, Walk-Out Access, With Windows
Main Level Bedrooms 2
Kitchen 2
Interior
Interior Features Dining Room, Vaulted Ceiling(s)
Heating Baseboard, Electric, Propane
Cooling None
Flooring Hardwood, Laminate, Tile
Fireplaces Number 1
Fireplaces Type Living Room, Propane
Equipment Central Vacuum, Electric Garage Door Opener, Propane Tank
Fireplace 1
Window Features Blinds,Screens,Skylight(s),Vinyl Frames
Appliance F/S/W/D, Jetted Tub
Laundry In House, In Unit
Exterior
Exterior Feature Balcony/Deck, Fencing: Full, Low Maintenance Yard
Garage Spaces 2.0
View Y/N 1
View Mountain(s), Ocean
Roof Type Fibreglass Shingle
Handicap Access Ground Level Main Floor, Primary Bedroom on Main
Total Parking Spaces 4
Building
Lot Description Adult-Oriented Neighbourhood, Central Location, Cul-de-sac, Easy Access, Gated Community, Hillside, Marina Nearby, Near Golf Course, Quiet Area, Recreation Nearby, Serviced, Shopping Nearby, Sloping
Building Description Insulation All,Vinyl Siding, Main Level Entry with Lower Level(s)
Faces North
Foundation Poured Concrete
Sewer Sewer Connected
Water Municipal
Additional Building Exists
Structure Type Insulation All,Vinyl Siding
Others
HOA Fee Include Garbage Removal
Ownership Leasehold
Pets Allowed Aquariums, Birds, Caged Mammals, Cats, Dogs, Number Limit
Read Less
Bought with eXp Realty
GET MORE INFORMATION





