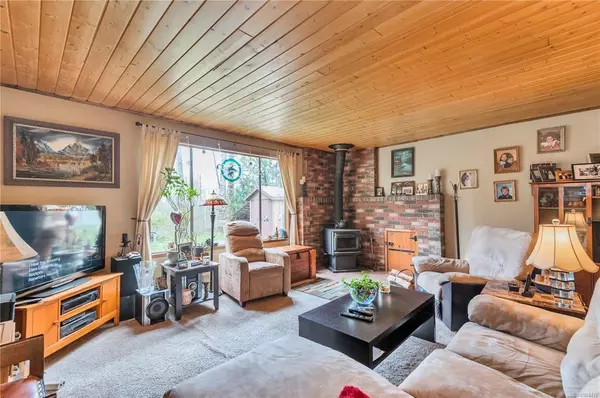For more information regarding the value of a property, please contact us for a free consultation.
3733 Macaulay Rd Black Creek, BC V9J 1C7
Want to know what your home might be worth? Contact us for a FREE valuation!

Our team is ready to help you sell your home for the highest possible price ASAP
Key Details
Sold Price $727,500
Property Type Single Family Home
Sub Type Single Family Detached
Listing Status Sold
Purchase Type For Sale
Square Footage 2,394 sqft
Price per Sqft $303
MLS Listing ID 924470
Sold Date 06/15/23
Style Main Level Entry with Lower Level(s)
Bedrooms 3
Rental Info Unrestricted
Year Built 1966
Annual Tax Amount $2,030
Tax Year 2022
Lot Size 2.470 Acres
Acres 2.47
Property Description
Escape the hustle and bustle of city life & experience the serenity of this charming home on 2.5 acres of land. Nestled in a peaceful location, this property offers privacy and seclusion for those seeking a tranquil lifestyle.
This lovely cottage-style home boasts 3 bedrooms & 2 bathrooms on the upper level. Enjoy the cozy ambiance of the living room, complete with a wood stove that radiates warmth & comfort throughout the space. In the summer months, stay cool & relaxed with the convenience of a heat pump. Unwind & rejuvenate in the outdoor hot tub located on the back deck.
The lower level of the home offers plenty of potential for upgrades & features two additional rooms & a large family room. The property also includes an outbuilding/shop with power, providing ample space for storage & hobbies. The possibilities for outdoor activities are endless, with easy access to the nearby river and trails. Bring your quads and bikes & explore the great outdoors.
Location
Province BC
County Comox Valley Regional District
Area Cv Merville Black Creek
Zoning RU-ALR
Direction East
Rooms
Other Rooms Workshop
Basement Full, Partially Finished
Main Level Bedrooms 3
Kitchen 1
Interior
Interior Features Workshop
Heating Forced Air, Heat Pump, Wood
Cooling Air Conditioning, Wall Unit(s)
Flooring Carpet, Laminate, Mixed
Fireplaces Type Living Room, Wood Burning
Appliance F/S/W/D, Range Hood
Laundry In House
Exterior
Exterior Feature Balcony/Patio, Fenced
Garage Spaces 2.0
View Y/N 1
View Mountain(s)
Roof Type Asphalt Shingle
Total Parking Spaces 6
Building
Lot Description Acreage, Landscaped, Level, No Through Road, Park Setting, Quiet Area, Southern Exposure, In Wooded Area
Building Description Insulation: Ceiling,Insulation: Walls,Stucco, Main Level Entry with Lower Level(s)
Faces East
Foundation Poured Concrete, Slab
Sewer Septic System
Water Well: Shallow
Structure Type Insulation: Ceiling,Insulation: Walls,Stucco
Others
Restrictions ALR: Yes
Tax ID 023-120-614
Ownership Freehold
Acceptable Financing Must Be Paid Off
Listing Terms Must Be Paid Off
Pets Allowed Aquariums, Birds, Caged Mammals, Cats, Dogs
Read Less
Bought with Royal LePage Nanaimo Realty (NanIsHwyN)




