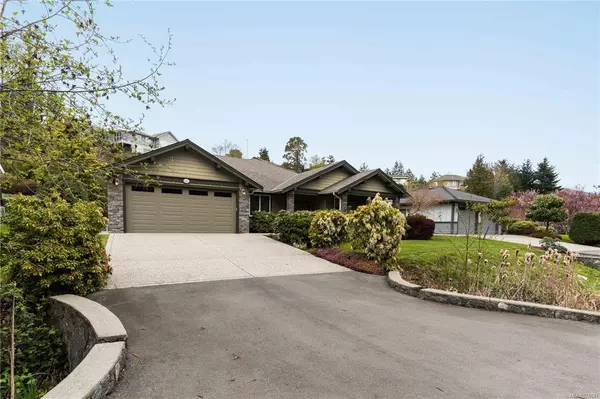For more information regarding the value of a property, please contact us for a free consultation.
444 Briarwood Lane Colwood, BC V9C 0A4
Want to know what your home might be worth? Contact us for a FREE valuation!

Our team is ready to help you sell your home for the highest possible price ASAP
Key Details
Sold Price $1,249,000
Property Type Single Family Home
Sub Type Single Family Detached
Listing Status Sold
Purchase Type For Sale
Square Footage 2,311 sqft
Price per Sqft $540
MLS Listing ID 928531
Sold Date 06/15/23
Style Rancher
Bedrooms 3
Rental Info Unrestricted
Year Built 2009
Annual Tax Amount $5,028
Tax Year 2022
Lot Size 0.300 Acres
Acres 0.3
Property Description
Situated on the Colwood/Metchosin border. Welcome to 444 Briarwood Lane. A stunning three bedroom two bathroom rancher with double garage situated on a 13,000+ sq foot lot. Rich Mahogany floors, formal living and dining rooms, and quartz countertops, vinyl windows, heat recovery ventilation and an irrigation system. Enjoy a lazy Sunday at home in your luxurious soaker tub, open the window and hear the birds sing in this quiet Colwood neighborhood, wrap-around gas fireplace. Spacious and well-maintained interior features hardwood floors, updated appliances, and plenty of natural light. Expansive master bedroom has a walk-in closet and 4 piece en-suite bathroom. Large backyard is perfect for entertaining or relaxing. Situated in a quiet, friendly neighborhood with easy access to Royal Bay, schools, and Quality foods. This home is a must-see. Don't miss out on the opportunity to make it yours!
Location
Province BC
County Capital Regional District
Area Co Royal Bay
Zoning res
Direction West
Rooms
Basement None
Main Level Bedrooms 3
Kitchen 1
Interior
Interior Features Eating Area, Soaker Tub
Heating Baseboard, Heat Recovery, Natural Gas
Cooling None
Flooring Carpet, Hardwood, Linoleum
Fireplaces Number 1
Fireplaces Type Gas, Living Room
Equipment Central Vacuum
Fireplace 1
Window Features Blinds,Insulated Windows,Screens,Vinyl Frames
Appliance F/S/W/D
Laundry In House
Exterior
Exterior Feature Sprinkler System
Garage Spaces 2.0
Utilities Available Garbage, Recycling
Roof Type Fibreglass Shingle
Handicap Access Ground Level Main Floor, Wheelchair Friendly
Parking Type Driveway, Garage Double, On Street
Total Parking Spaces 4
Building
Lot Description Rectangular Lot
Building Description Cement Fibre,Frame Wood,Insulation: Ceiling,Insulation: Walls,Stucco, Rancher
Faces West
Foundation Poured Concrete
Sewer Sewer Connected
Water Municipal
Architectural Style California
Structure Type Cement Fibre,Frame Wood,Insulation: Ceiling,Insulation: Walls,Stucco
Others
Tax ID 027-355-136
Ownership Freehold
Pets Description Aquariums, Birds, Caged Mammals, Cats, Dogs
Read Less
Bought with Macdonald Realty Victoria
GET MORE INFORMATION





