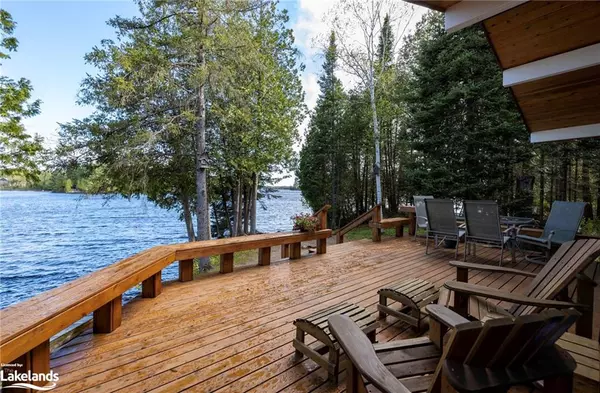For more information regarding the value of a property, please contact us for a free consultation.
32 Pine Grove Dunchurch, ON P0A 1G0
Want to know what your home might be worth? Contact us for a FREE valuation!

Our team is ready to help you sell your home for the highest possible price ASAP
Key Details
Sold Price $939,000
Property Type Single Family Home
Sub Type Single Family Residence
Listing Status Sold
Purchase Type For Sale
Square Footage 1,040 sqft
Price per Sqft $902
MLS Listing ID 40424124
Sold Date 06/12/23
Style Cottage
Bedrooms 3
Full Baths 1
Abv Grd Liv Area 1,040
Originating Board The Lakelands
Year Built 1974
Annual Tax Amount $2,536
Lot Size 0.730 Acres
Acres 0.73
Property Description
FANTASTIC WHITESTONE LAKE COTTAGE! 178 FEET OF NATURAL SHORELINE FEATURING SAND BEACH AND DEEP WATER DOCKING. The bright almost completey renovated cottage sits on a level ¾ of an acre lot close to the shoreline perfectly situated for enjoying all of the lakeside activity. This charming cottage features 3 bedrooms, 4 piece bath, laundry and an open floor plan in the kitchen, dining and living rooms with a brick fireplace that will warm the cottage up nicely on the cooler nights. Walk out to the lakeside deck and experience the long lake views and beautiful sunsets. You will find close to the cottage the sweetest little bunkie furnished with a bunk bed ideal for the kids. Not only is the cottage and waterfront special, add on a 630 square foot garage fully insulated with a double door on one end and a single garage door on the other. A long work bench complements the space making the garage perfect to store and maintain all of the necessary toys and tools. Further to this excellent garage is a fully finished 315 square foot loft games room/studio. A great place for the gang on a rainy day or a quiet space when you need it. Round this package out with a drive shed for wood storage and whatever else you might need to protect. Plenty of parking with a wide circular driveway around the garage. This cottage was once a year round home and is very well insulated. There is year round access on a private road and is maintained year round for a current fee of $100/year. A heat trace line would need to be installed to enjoy easy living in the winter here. Not only is this an excellent summer location but is also a fantastic winter location with the OFSC C104D trail very close by and X-Country Skiing just south on Highway 124. Don't miss out on this exceptional opportunity and book your personal showing soon!
Location
Province ON
County Parry Sound
Area Whitestone
Zoning WF1
Direction Highway 124 to Farley's Road to right onto Pine Grove to 32
Rooms
Other Rooms Shed(s)
Basement None
Kitchen 1
Interior
Interior Features Built-In Appliances, Ceiling Fan(s), Sewage Pump, Work Bench
Heating Airtight Stove, Baseboard, Electric, Wood
Cooling None
Fireplaces Number 1
Fireplaces Type Wood Burning Stove
Fireplace Yes
Window Features Window Coverings
Appliance Water Heater Owned, Dishwasher, Dryer, Hot Water Tank Owned, Microwave, Range Hood, Refrigerator, Stove, Washer
Laundry In Building, Main Level
Exterior
Exterior Feature Fishing, Private Entrance, Recreational Area, Storage Buildings
Garage Detached Garage, Circular, Gravel
Garage Spaces 3.0
Pool None
Utilities Available Cell Service, Electricity Connected, High Speed Internet Avail, Phone Available, Underground Utilities
Waterfront Yes
Waterfront Description Lake, West, Beach Front, Waterfront, Lake Privileges
Roof Type Asphalt Shing, Fiberglass
Porch Deck
Lot Frontage 178.0
Lot Depth 220.0
Parking Type Detached Garage, Circular, Gravel
Garage Yes
Building
Lot Description Rural, Irregular Lot, Arts Centre, Beach, Near Golf Course, Highway Access, Hospital, Landscaped, Library, Marina, Place of Worship, Rec./Community Centre, Shopping Nearby
Faces Highway 124 to Farley's Road to right onto Pine Grove to 32
Foundation Concrete Block, Pillar/Post/Pier
Sewer Septic Approved
Water Lake/River
Architectural Style Cottage
Structure Type Cedar, Wood Siding
New Construction No
Others
Senior Community false
Tax ID 520880761
Ownership Freehold/None
Read Less
GET MORE INFORMATION





