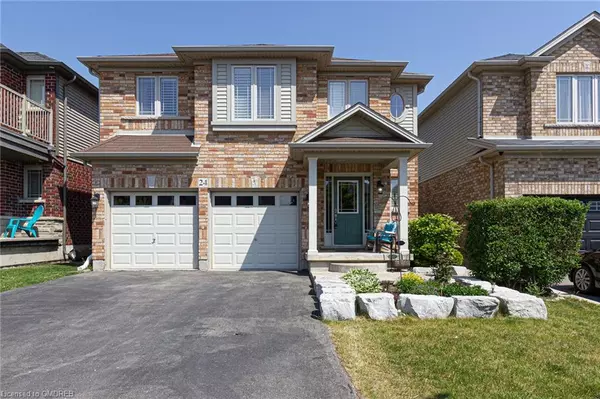For more information regarding the value of a property, please contact us for a free consultation.
24 Blue Ribbon Way Binbrook, ON L0R 1C0
Want to know what your home might be worth? Contact us for a FREE valuation!

Our team is ready to help you sell your home for the highest possible price ASAP
Key Details
Sold Price $915,001
Property Type Single Family Home
Sub Type Single Family Residence
Listing Status Sold
Purchase Type For Sale
Square Footage 1,986 sqft
Price per Sqft $460
MLS Listing ID 40427637
Sold Date 06/12/23
Style Two Story
Bedrooms 5
Full Baths 2
Half Baths 2
Abv Grd Liv Area 1,986
Originating Board Oakville
Year Built 2010
Annual Tax Amount $4,585
Property Description
Welcome to this magnificent home on Blue Ribbon Way! This Losani built home offers 1986 square feet floorplan and a finished basement. This 4+1 bedroom in a great family friendly neighbourhood offers family room with hardwood floors ('20), large eat-in kitchen with granite counters, ample cupboards, stainless steel appliances (dishwasher 2021), walk-in pantry, island, walkout to yard, central vac, and double garage.
Next, you'll explore the upper level with a great-sized, sun-filled master bedroom, complete with a 4pc ensuite and spacious walk-in closet. The additional large bedrooms contain double door closets and of course a 4pc bath to share. Upper level laundry offers convenience and loft space is perfect for a home office or play area. The fully finished basement offers a recreation room, additional large bedroom, and 2pc bath. Carpet & California shutters installed in 2022. Fully fenced backyard with deck, shed and fire pit.
Located close to schools, shopping, park w/splash pad, golf, and many amenities. Easy access to major roadways/highways.
Book a showing and see how magnificent this home really is!
Location
Province ON
County Hamilton
Area 53 - Glanbrook
Zoning Residential
Direction Pumpkin Pass / Fall Fair
Rooms
Other Rooms Shed(s)
Basement Full, Finished
Kitchen 1
Interior
Interior Features Central Vacuum, Built-In Appliances, Ceiling Fan(s)
Heating Forced Air, Natural Gas
Cooling Central Air
Fireplace No
Window Features Window Coverings
Appliance Dishwasher, Dryer, Microwave, Refrigerator, Stove, Washer
Laundry In-Suite
Exterior
Parking Features Attached Garage, Garage Door Opener, Built-In, Asphalt
Garage Spaces 2.0
Roof Type Asphalt
Lot Frontage 36.09
Lot Depth 106.04
Garage Yes
Building
Lot Description Urban, Rectangular, Library, Park, Place of Worship, Rec./Community Centre, Schools
Faces Pumpkin Pass / Fall Fair
Foundation Poured Concrete
Sewer Sewer (Municipal)
Water Municipal
Architectural Style Two Story
Structure Type Brick, Vinyl Siding
New Construction No
Others
Senior Community false
Tax ID 173842615
Ownership Freehold/None
Read Less




