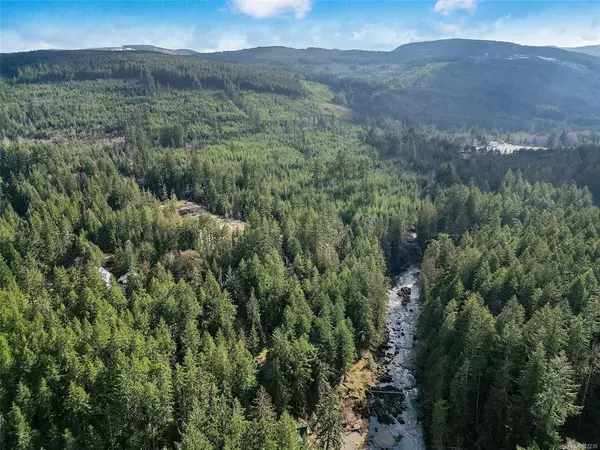For more information regarding the value of a property, please contact us for a free consultation.
3277 Renfrew Rd Shawnigan Lake, BC V0R 2W0
Want to know what your home might be worth? Contact us for a FREE valuation!

Our team is ready to help you sell your home for the highest possible price ASAP
Key Details
Sold Price $730,000
Property Type Single Family Home
Sub Type Single Family Detached
Listing Status Sold
Purchase Type For Sale
Square Footage 1,921 sqft
Price per Sqft $380
MLS Listing ID 927235
Sold Date 06/14/23
Style Main Level Entry with Lower/Upper Lvl(s)
Bedrooms 3
Rental Info Unrestricted
Year Built 1983
Annual Tax Amount $2,722
Tax Year 2022
Lot Size 0.380 Acres
Acres 0.38
Property Description
VIRTUAL O/H > HD VIDEO, AERIAL, 3D MATTERPORT, PHOTOS & FLOOR PLAN online. Welcome to 3277 Renfrew Road! This quiet & peaceful 2-3bd / 2bth RiverFront home is nestled on a large private 0.38 acre lot amongst the wilderness. The views looking up the Koksilah River are truly amazing & the sound of running water is incredibly tranquil. This home offers a flexible floor plan w/ tons of potential & is ready for your creative touches. This property features a RV pad w/water, septic & power hookups + rental potential. Some recent upgrades to the home include, side deck & stairs leading down to the river. Bring your fishing rod! This home features a water storage tank, softener & filtration system, newer electric furnace & newer HWT. Located a short drive from the Shawnigan Lake Village & close to parks, lake & trails. Truly a bonus! - It is to the best of our knowledge that this property is exempt from the speculation tax/foreign buyer ban zone - Please make sure to confirm with your lawyer!
Location
Province BC
County Cowichan Valley Regional District
Area Ml Shawnigan
Direction Southeast
Rooms
Basement Unfinished, Walk-Out Access
Main Level Bedrooms 1
Kitchen 1
Interior
Interior Features Dining Room, Eating Area
Heating Baseboard, Electric, Forced Air, Wood
Cooling None
Flooring Hardwood, Mixed
Fireplaces Number 1
Fireplaces Type Wood Burning
Fireplace 1
Appliance F/S/W/D
Laundry In House
Exterior
Exterior Feature Balcony/Deck, Fencing: Partial
Garage Spaces 1.0
Waterfront Description River
View Y/N 1
View River
Roof Type Metal
Handicap Access Ground Level Main Floor
Total Parking Spaces 6
Building
Lot Description Park Setting, Quiet Area, Recreation Nearby, Rural Setting, Southern Exposure, In Wooded Area
Building Description Wood, Main Level Entry with Lower/Upper Lvl(s)
Faces Southeast
Foundation Poured Concrete
Sewer Septic System
Water Well: Drilled
Additional Building Potential
Structure Type Wood
Others
Tax ID 004-417-950
Ownership Freehold
Pets Allowed Aquariums, Birds, Caged Mammals, Cats, Dogs
Read Less
Bought with RE/MAX Island Properties
GET MORE INFORMATION





