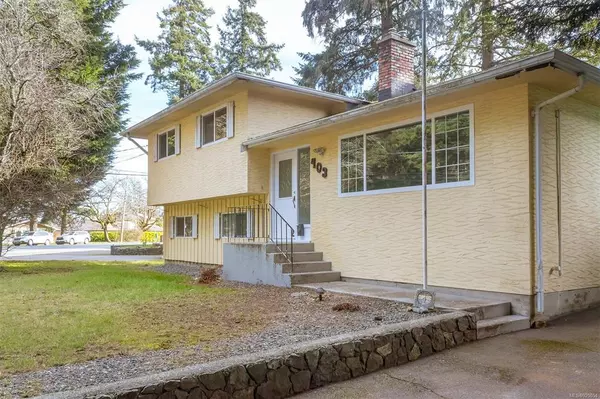For more information regarding the value of a property, please contact us for a free consultation.
403 Terrahue Rd Colwood, BC V9C 2B6
Want to know what your home might be worth? Contact us for a FREE valuation!

Our team is ready to help you sell your home for the highest possible price ASAP
Key Details
Sold Price $1,032,000
Property Type Single Family Home
Sub Type Single Family Detached
Listing Status Sold
Purchase Type For Sale
Square Footage 1,986 sqft
Price per Sqft $519
MLS Listing ID 925054
Sold Date 06/14/23
Style Split Level
Bedrooms 4
Rental Info Unrestricted
Year Built 1974
Annual Tax Amount $3,357
Tax Year 2022
Lot Size 7,840 Sqft
Acres 0.18
Lot Dimensions 68 ft wide x 118 ft deep
Property Description
This beautiful family home with a legal suite is located in a sought-after neighbourhood, a short walk away from all levels of schools & the walking trails at Royal Roads University. With its spacious living areas and ample outdoor space, this property is perfect for both entertaining & relaxation. The kitchen is a showstopper, with stainless appliances including gas range, plenty of storage, & ample counter space. The home is ideal for those needing a mortgage helper or accessible suite for family, the suite has been thoughtfully designed to provide both comfort & convenience. The main house boasts hardwood floors, with laminate in the suite. The fenced landscaped yard has a new deck/patio & provides plenty of space for gardening & outdoor entertaining. The home also includes a detached double garage/workshop for storage & hobbies. With a new septic system recently installed, you can move in with peace of mind. Don't miss the opportunity to make this fantastic property your own!
Location
Province BC
County Capital Regional District
Area Co Wishart South
Direction North
Rooms
Basement Finished, Walk-Out Access, With Windows
Kitchen 2
Interior
Heating Forced Air, Natural Gas
Cooling None
Fireplaces Number 1
Fireplaces Type Gas, Living Room
Fireplace 1
Appliance F/S/W/D
Laundry In House
Exterior
Exterior Feature Fencing: Partial, Garden
Garage Spaces 2.0
Roof Type Fibreglass Shingle
Parking Type Detached, Garage Double
Total Parking Spaces 2
Building
Building Description Stucco, Split Level
Faces North
Foundation Poured Concrete
Sewer Septic System
Water Municipal
Additional Building Exists
Structure Type Stucco
Others
Tax ID 001-811-754
Ownership Freehold
Pets Description Aquariums, Birds, Caged Mammals, Cats, Dogs
Read Less
Bought with eXp Realty
GET MORE INFORMATION





