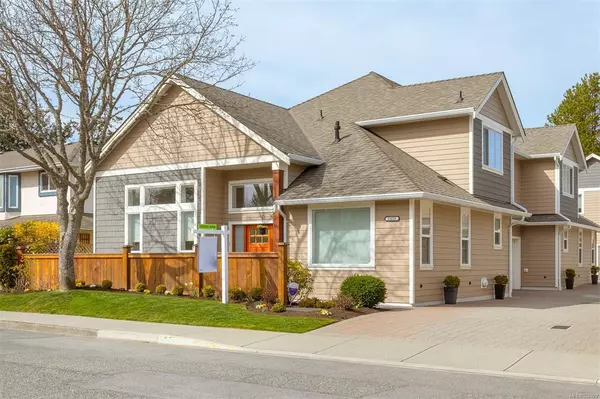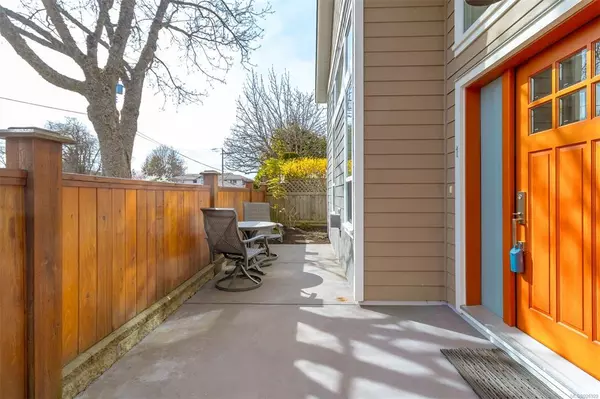For more information regarding the value of a property, please contact us for a free consultation.
2430 Henry Ave #1 Sidney, BC V8L 2B7
Want to know what your home might be worth? Contact us for a FREE valuation!

Our team is ready to help you sell your home for the highest possible price ASAP
Key Details
Sold Price $1,200,000
Property Type Townhouse
Sub Type Row/Townhouse
Listing Status Sold
Purchase Type For Sale
Square Footage 1,465 sqft
Price per Sqft $819
MLS Listing ID 926929
Sold Date 06/14/23
Style Main Level Entry with Upper Level(s)
Bedrooms 3
HOA Fees $349/mo
Rental Info Unrestricted
Year Built 2015
Annual Tax Amount $3,636
Tax Year 2022
Lot Size 1,742 Sqft
Acres 0.04
Property Description
Sidney by the Sea! Enjoy a Luxury Townhome Haven. Quality built in 2015 this is an enclave of 7 beautiful townhomes. Energy efficient construction with exterior walls clad in Styrofoam Sheathing. South facing one level living with the primary bedroom on the main floor and 2 spacious bedrooms upstairs. Large windows with plenty of natural light and vaulted ceilings! Forced Air Gas Furnace, Gas Fireplace, Heat Pump-Dual Zone, heated crawl space, beautiful hardwood floors, granite countertops and a new AccuClean system. Hot water on demand heated bathroom floors, Hunter Douglas blinds with remotes, built-ins and the list goes on! Sip your coffee on the sunny front patio and then turn on the BBQ on the side patio and invite your guests to relax and enjoy a private dinner setting!
Park your car in the garage and enjoy the short stroll along the waterfront walkway into Sidney to all of Sidney's downtown conveniences. This is the home you have been waiting for Call now to view!
Location
Province BC
County Capital Regional District
Area Si Sidney North-East
Direction South
Rooms
Basement Crawl Space
Main Level Bedrooms 1
Kitchen 1
Interior
Interior Features Ceiling Fan(s)
Heating Forced Air, Heat Pump, Natural Gas
Cooling Air Conditioning
Flooring Carpet, Hardwood
Fireplaces Number 1
Fireplaces Type Gas
Equipment Central Vacuum Roughed-In, Security System
Fireplace 1
Window Features Blinds
Appliance F/S/W/D, Freezer, Garburator, Water Filters
Laundry In House
Exterior
Garage Spaces 1.0
Roof Type Fibreglass Shingle
Parking Type Garage
Total Parking Spaces 1
Building
Building Description Cement Fibre,Wood, Main Level Entry with Upper Level(s)
Faces South
Story 2
Foundation Poured Concrete
Sewer Sewer Connected
Water Municipal
Structure Type Cement Fibre,Wood
Others
Tax ID 029-696-143
Ownership Freehold/Strata
Pets Description Cats, Dogs
Read Less
Bought with eXp Realty
GET MORE INFORMATION





