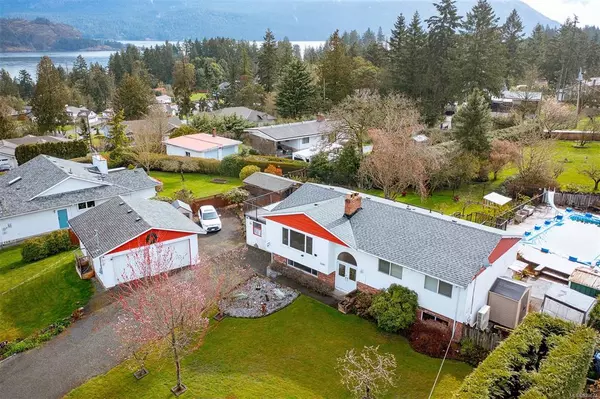For more information regarding the value of a property, please contact us for a free consultation.
4507 Chestnut Rd Cowichan Bay, BC V0R 1N2
Want to know what your home might be worth? Contact us for a FREE valuation!

Our team is ready to help you sell your home for the highest possible price ASAP
Key Details
Sold Price $959,900
Property Type Single Family Home
Sub Type Single Family Detached
Listing Status Sold
Purchase Type For Sale
Square Footage 2,402 sqft
Price per Sqft $399
MLS Listing ID 929674
Sold Date 06/14/23
Style Split Entry
Bedrooms 5
Rental Info Unrestricted
Year Built 1974
Annual Tax Amount $4,483
Tax Year 2022
Lot Size 0.360 Acres
Acres 0.36
Property Description
Are you looking for the perfect family home that is spacious, and offers incredible views of the ocean? Look no further than this stunning 5 bed, 3 bath house sitting on .36 of an acre, that boasts a 24'x22' detached double garage with heated floors, a separate workshop and plenty of storage space. The open concept Kitchen has plenty of cupboard space and is perfect for entertaining. Located in the highly desirable neighborhood of Cowichan Bay, within walking distance to the ocean, school and parks. The real star of the show is the outdoor space. The large deck and Wet Bar are perfect for hosting summer barbecues, while the inground heated pool is ideal for cooling off on hot days. Ample garden space with 2 peach, Italian plumb, pear and 3 Cherry trees. To top it all off, this house has a new roof in 2023, deck in 2017, upgraded 200 amp service and heat pump in 2020 ensuring energy efficiency and comfort. Don't miss out on the opportunity to make this stunning house your own.
Location
Province BC
County Cowichan Valley Regional District
Area Du Cowichan Bay
Zoning R2
Direction Southwest
Rooms
Other Rooms Workshop
Basement Full, Partially Finished
Main Level Bedrooms 3
Kitchen 1
Interior
Interior Features Bar, Storage, Workshop
Heating Heat Pump
Cooling Air Conditioning
Flooring Mixed, Wood
Fireplaces Number 2
Fireplaces Type Insert, Wood Burning
Equipment Electric Garage Door Opener
Fireplace 1
Window Features Insulated Windows
Appliance Dishwasher, F/S/W/D, Microwave
Laundry In House
Exterior
Exterior Feature Balcony/Deck, Balcony/Patio, Fencing: Full, Garden, Swimming Pool
Garage Spaces 2.0
Utilities Available Cable To Lot
View Y/N 1
View Mountain(s), Ocean
Roof Type Fibreglass Shingle
Parking Type Driveway, Garage Double, Open, RV Access/Parking
Total Parking Spaces 6
Building
Lot Description Landscaped, Near Golf Course, Quiet Area, Recreation Nearby, Southern Exposure
Building Description Insulation: Ceiling,Insulation: Walls,Stucco, Split Entry
Faces Southwest
Foundation Poured Concrete, Slab
Sewer Sewer Connected
Water Municipal
Structure Type Insulation: Ceiling,Insulation: Walls,Stucco
Others
Tax ID 003-698-505
Ownership Freehold
Acceptable Financing Purchaser To Finance
Listing Terms Purchaser To Finance
Pets Description Aquariums, Birds, Caged Mammals, Cats, Dogs
Read Less
Bought with DFH Real Estate Ltd.
GET MORE INFORMATION





