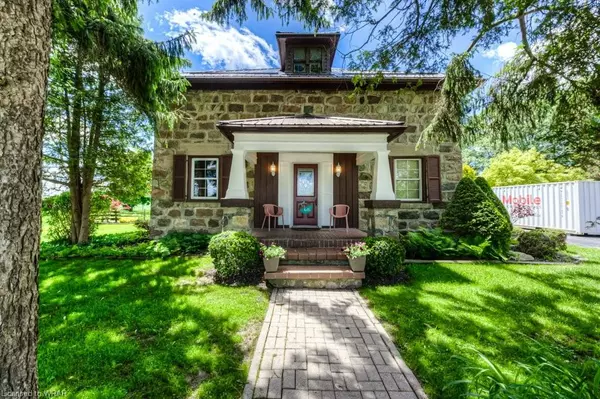For more information regarding the value of a property, please contact us for a free consultation.
5584 Deborah Glaister Line Wellesley, ON N0B 2T0
Want to know what your home might be worth? Contact us for a FREE valuation!

Our team is ready to help you sell your home for the highest possible price ASAP
Key Details
Sold Price $925,000
Property Type Single Family Home
Sub Type Single Family Residence
Listing Status Sold
Purchase Type For Sale
Square Footage 2,917 sqft
Price per Sqft $317
MLS Listing ID 40415500
Sold Date 06/13/23
Style Two Story
Bedrooms 4
Full Baths 1
Half Baths 1
Abv Grd Liv Area 2,917
Originating Board Waterloo Region
Year Built 1880
Annual Tax Amount $3,296
Property Description
Own a piece of history - Formerly a Presbyterian church built in 1880 turned into a house in 1928. This unique 4 bed/2 bath home, with over 2,900 sq ft living space, blends period details with some modern luxuries. Historical touches throughout the home include the stained glass door to the modern bath, beveled glass French doors to the parlour/games room, the exposed stone wall in the beautiful four season sunroom, some newer flooring & LED lighting. This home exudes character with a spacious country kitchen for family gatherings and main floor laundry. Heading outside, this beautiful property, just under an acre, features a stone patio, a rock garden overlooking a large spring fed pond with bridge to an island, a parklike setting with several varieties of mature trees, a vinyl sided 22.3 Ft x 35 Ft hip roof barn with hydro and loft offering great storage space for outdoor equipment & more. Enjoy nature with the lovely view of farmland and a fire pit for family fun nights. The driveway can accommodate parking for up to 6 cars (corner lot). 5 minutes to Wellesley, 10 mins from Milverton, 20 mins to Waterloo or Stratford, close proximity to new rec centre and walking trails. Steel roof – house & barn(2021), oil furnace/hot water boiler heater (2021), stonework completely re-pointed 2019, 200 amp service, newer appliances, new 232 Ft drilled well (2023), vinyl windows.
Location
Province ON
County Waterloo
Area 5 - Woolwich And Wellesley Township
Zoning A1
Direction Head West on Queens Bush Rd in Wellesley (Reg Rd 5) toward Water St., turn right on to Hutchison Rd, turn left on to Deborah Glaister.
Rooms
Other Rooms Barn(s), Shed(s)
Basement Partial, Unfinished, Sump Pump
Kitchen 1
Interior
Interior Features Ceiling Fan(s)
Heating Baseboard, Oil Hot Water, Wood Stove
Cooling Other
Fireplaces Number 2
Fireplaces Type Electric, Wood Burning Stove
Fireplace Yes
Appliance Water Heater Owned, Water Softener, Built-in Microwave, Dishwasher, Dryer, Hot Water Tank Owned, Refrigerator, Stove, Washer
Exterior
Garage Asphalt
Waterfront No
Waterfront Description Pond, Lake/Pond
Roof Type Metal
Lot Frontage 297.45
Lot Depth 147.0
Parking Type Asphalt
Garage No
Building
Lot Description Rural, Rectangular, Open Spaces, Place of Worship, Rec./Community Centre, School Bus Route
Faces Head West on Queens Bush Rd in Wellesley (Reg Rd 5) toward Water St., turn right on to Hutchison Rd, turn left on to Deborah Glaister.
Foundation Stone
Sewer Septic Tank
Water Drilled Well, Well
Architectural Style Two Story
Structure Type Stone, Other
New Construction No
Schools
Elementary Schools St. Clement, Wellesley P.S.
High Schools St. David, Waterloo-Oxford D.S.S.
Others
Senior Community false
Tax ID 221570003
Ownership Freehold/None
Read Less
GET MORE INFORMATION





