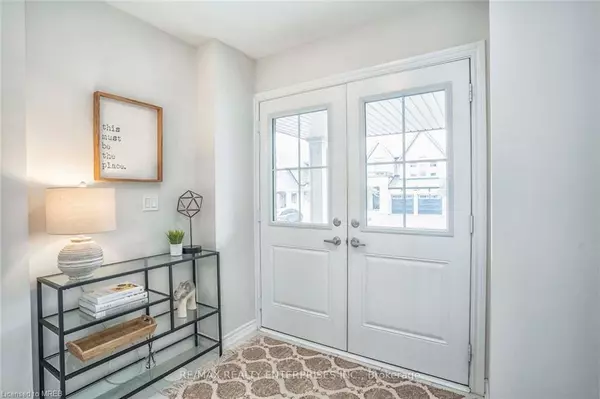For more information regarding the value of a property, please contact us for a free consultation.
132 Alvin Pegg Drive Queensville, ON L9N 0R7
Want to know what your home might be worth? Contact us for a FREE valuation!

Our team is ready to help you sell your home for the highest possible price ASAP
Key Details
Sold Price $930,000
Property Type Townhouse
Sub Type Row/Townhouse
Listing Status Sold
Purchase Type For Sale
Square Footage 1,249 sqft
Price per Sqft $744
MLS Listing ID 40435227
Sold Date 06/09/23
Style 3 Storey
Bedrooms 2
Full Baths 2
Half Baths 1
Abv Grd Liv Area 1,249
Originating Board Mississauga
Property Description
Gorgeous Freehold Minto Built Townhouse is Larger than it looks with 4 levels! This Bright & Spacious Home has many upgrades including custom closet organizers throughout, Custom blinds and california shutters, A conveniently placed powder room on the main living level, Upgraded Hardwood stairs and flooring, 9' Smooth Ceilings, Potlights, Quartz Ctrs, Backsplash, Undermount Sink, Stainless Steel kitchen appliances, Valance Lighting & Walk-Out To a Patio for Barbecuing!. 2 large bedrooms upstairs with 2 4 pc bathrooms and lots of closet space! full size washer and dryer plus convenient Garage Access from ground level to a deep single car + garage, the basement is great for even more storage! tankless hot water, water softener system, central vac, Don't miss seeing this beautiful home! Just Mins. To Green Lane Shopping, where you will find everything you need! Go Train & 404 are also close by.
Location
Province ON
County York
Area East Gwillimbury
Zoning R9-BB(H)
Direction 2nd Concession/Chessington
Rooms
Basement Partial, Partially Finished
Kitchen 1
Interior
Interior Features Central Vacuum
Heating Forced Air, Natural Gas
Cooling Central Air
Fireplace No
Window Features Window Coverings
Appliance Water Purifier, Water Softener, Dryer, Washer
Exterior
Parking Features Attached Garage, Garage Door Opener, Built-In
Garage Spaces 1.0
Roof Type Asphalt Shing
Lot Frontage 19.7
Lot Depth 49.21
Garage Yes
Building
Lot Description Urban, None
Faces 2nd Concession/Chessington
Sewer Sewer (Municipal)
Water Municipal
Architectural Style 3 Storey
Structure Type Brick, Vinyl Siding
New Construction No
Others
Senior Community false
Ownership Freehold/None
Read Less
GET MORE INFORMATION





